| Sorted by date | |||
page135from Nordic Architects Writes
There will be the following points of
research:
A Examination of the minimum standard: the
most primitive form a house an have and be suitable for healthy living for a
short period.
B examination of several houses showing
different stages of development from a primitive to a complete house.
C examination of the relationship between individual
and collective living.
Examination
of what services can be collective during the first period and for what size
groups of buildings and families. Transformation of this system of collective
services step by step into a system of services for smaller groups and
individuals.
D examination of the same problems in
(c) in connection with town planning. In the first period there will be a
simple system of roads and streets; to be developed later into a system more
suitable for individual living.
E questions dealing with the shortage
of materials in post-war periods; for example, the examination of possibilities
of installing temporary heating systems in such a way that they need not be
destroyed later.
All
these problems will be examined with standardization and industrial production
as the chief consideration.
Standardisation
here does not mean a formal one with all houses built alike. Standardization
will be used mainly as a method of producing a flexible system by which the
single house can be made adjustable for families of different sizes, various
topographical locations, different exposures, views and so on.
This
means that practically every house will be different from the next in spite of
the fact that there will be a strict standardization of elements and building
cells.
Special
attention will be given in this section to a system of standardization that
permits flexibility. Sixteen units are to be built in this section in each of
six types, (a) to (f). One unit to each type is to be used for special
laboratory purposes (six units). The types (a), (b), (c),(d),(e) and (f) are
all of various sizes with variations from 45 square metres of net area to 80
square metres. The size of each of these types will depend on the size and
character of the different families.
Different
stages of development demonstrating the flexibility of standardization will be
carried out. A temporary field laboratory for the test of technical details
will be established in connection with this section (one unit). Nine units will
be built for collective services.
Section three: the one-family house; a
combination of industrially made units assembled by unskilled workers
The third section will cover the same
purposes as section two, but the difference is to be in the method of
assembling. Although 32 units will be built, with the same variations in size
and location as in section two. Three units are to be built for collective
services.
|
|||
|
|||
|
|
|||
page134from Nordic Architects WritesThe local staff, including a chairman responsible to the collaborating American university or technical institute, is to have headquarters at Helsinki as well as on the building field itself. A part of the staff is to be comprised of American graduate architects and graduate engineers maintained by American travelling scholarships. The chairman of this committee is to be responsible for the academic assignment of work to the student members of his staff. The research field will be divided into sections which when completed will constitute a communal unit. The research work will be carried on independently in each section, but with a view always to the coordination of the sections.
Section one: the embryo human shelter The work in this section will deal mainly with experiments in minimum dwellings as temporary shelters for families of various sizes and for single individuals. The location, planning and construction are to be of such character that buildings suitable for a permanent mode of living may be developed without demolition of the basic structures or serious changes in the general plan. Part of the work will be related to the problem of grouping primitive shelters so that several of them may form a complete family unit. Another part of the work will be related to the problem of transportable elementary shelters. Special attention will be given to technical problems such as the study for suitable foundations to make buildings independent of seasonal conditions, climatic conditions, and the like. This section will contain the following buildings: 12 units(1). The problem of absolute minimum shelter to be examined through one room unit-cells. 8 units(2). Combination of different cells into a primitive 2, 3 and 4 room shelter. 1 units (3). Development of (1) and (2) by additional building into more complete shelters. Each finished unit will be at a different stage of development. 6 units (4). Group buildings of embryo shelters with a semi-collective living room which later can be used as a private living room of one family. Each finished unit will be at a different stage of development. 4 units (5). Transportable buildings of type (1) and (2).
Two-thirds of the above buildings will be prefabricated, one-sixth will be assembled by unskilled workers from factory made standard units and another sixth will be built by local craftsmen.
Section two: the one-family house; a product of prefabrication and industry
In this section the main problem of building, period by period, will be examined. All buildings will have fixed sized and they will meet different levels of living standards.
|
|||
|
|||
|
|
|||
page133from Nordic Architects Writes
work of the institute will be done in the
field, in different countries under conditions differing as widely as possible
in order that a variety of result may be obtained for comparison. The complete
research building groups will still be kept under observation by the institute
for a certain time after the termination of the building period.
These
research groups will be parts of housing areas, or building projects aimed
first at satisfying humanitarian needs and only secondarily at commercial
objectives, should they exist.
To
make the plan financially feasible the institute will be authorized to enter
into agreements with foundations and with local authorities.
The
institute will also serve as a teaching tool in arranging practical research
work in the field for graduate scholars and in the undergraduate preparation of
students for this activity.
Introduction to the programme
To illustrate the manner in which this plan
might be put in to practice, we will take Finland today as a typical research
field. We take Finland merely for the sake of a concrete example and also
because it happens to be the terrain with which the writer is personally most
familiar. From a practical point of view, Finland offers special opportunities
for research work of this character: rich topographical variations; a building
industry developed in keeping with other productive activities of the country;
extremely low costs for all kinds of building in relation to existent
conditions in other countries and a comparatively high standard of living. However,
it must be understood that such an approach is not intended to limit the field
of such work to any particular country.
On
this basis we may assume that the initial research field is to be established
in Finland in a district designate by that country’s government. It should be
located north of the capital, Helsinki. It should be conveniently accessible to
the capital itself, to the industrial areas close to the capital, as well as to
certain smaller industrial towns. At the same time it must have ready
communication with one of the larger agricultural areas. The location is very
important because the houses to be constructed in this research field are
afterwards to be used for ordinary dwellings. Therefore good connections with
several industrial centres and agricultural areas are vitally necessary.
The
research field, during the work and all activity in connection with it, is to
be under the joint supervision of an American university or technical institute
and a local committee, including representatives of the supervising research
Institute and the State of Finland. All technical advisers in the local
committee are to be approved by the supervising American university or technical
institute.
The
area for the research field is to be provided by the Finnish State for this
purpose without any expense to the collaborating American university or
technical institute. Highways and principal streets and electrical power will
be arranged by the local authorities. The area for research construction will
cover at least 200 acres, excluding highways.
|
|||
|
|||
|
|
|||
page132from Nordic Architects Writes
The need of a testing ground
An experimental housing group must be built
to embrace a number of houses of different types as well as all essential
constructions needed for serving a community as a collective-living basis. This
“experimental group” must be large enough to include all the buildings
necessary for a careful study of the essential problems of a normal community.
At
the end of the first building period we should have a communal unit embracing
both primitive shelters and a higher development of the same. After the first “building
period” this laboratory group will be turned over as dwellings for families and
individuals to serve as a living centre for refugees. In this way the
laboratory field then begins to fulfill its task directly to humanity.
During
the second phase or “dwelling period” the field will be kept under scientific
observation while further developments will be watched. And the results of
observation of this period, like those of the “building period”, will be
published and distributed for academic and scientific use.
The organization
If really good result are to be obtained
this research work must be the product of a world-wide organization working in
many different countries, under many different conditions, but with its centre
in an individualized and scientifically progressive country, for example, the
United States.
Such
an organization must be politically independent and must have no connection
with local commercial building enterprises. It must be free to cooperate with
any local building activities of a suitable character in a given location. The
main purpose of such an organization is to be able to give real aid in an
emergency completely independent of local conditions, just as the Red Cross
aims at doing. But at the same time this organization must have a creative end.
Its aim is not merely to alleviate temporary sufferings, but beyond that to
work out of the opportunity provided it by the present crisis, new forms for
normal peacetime housing – forms that will have a more profoundly humane and
scientific justification.
To
achieve the proper results the organization and its subsequent research work
must be directed, or at any rate supervised, by an American university or
technical institute where technical and scientific faculties are available and
can collaborate. This is important because the planning, supervision and
observation of the experimental and research work in the field and the
combination and analysis cannot be satisfactorily effected without the aid of
various scientific and technical groups or experts.
A
centre for the collection of the date obtained must be located in this same
university or technical institute in the form of an “Institute for
Architectural Research”. The parent institute will have to deal only with
technical and humanitarian issues – not with financial problems.
The
institute will be primarily a scientific centre where all results obtained
through the fieldwork are collected, analysed and published. The actual
research
|
|||
|
|||
|
|
|||
page131from Nordic Architects Writes
Each of these stages of development can and
should constitute a development of earlier forms rather than a replacement of
them. The desirable plan of construction should permit a biological growth of
the social unit without requiring the usual wave after wave of demolition and
rebuilding.
Such a system will not confine itself merely
to construction or to the problem of the individual house. It is a question
that covers the whole field of human society from the planning of the community
with its problems of traffic, sewage, and the like, down to new forms of houses
– even to patterns of living. It covers the question of harmonious transition
from the first primitive solutions of utility and shelter problems on a
collective basis, to a higher development of them for smaller units within the
social group. In this way the problem also embraces questions of the protection
of the individual’s privacy and that of small social units against the pressure
of lager groups in collective living.
Scheme of an experimental town, combined
with a commercial subdivision. This map shows in a schematic way all the
necessary elements of a complete town. When built, the various units will have
to follow natural local conditions and actual topography. The map shows the
following units: a is the experimental part of the town consisting of one-family
houses, row houses and apartment houses. Units d(one-family houses), e(small
apartment houses) and f (row houses) show additional buildings which will be
erected after the models developed in the experimental section as a usual real
estate operation or with governmental subsidy, b is the community centre, and c
school and athletic field.
|
|||
|
|||
|
|
 ... ...
... ...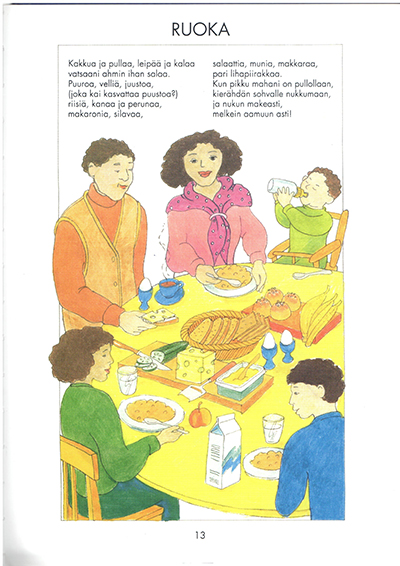 ... ...
... ... ... ...
... ...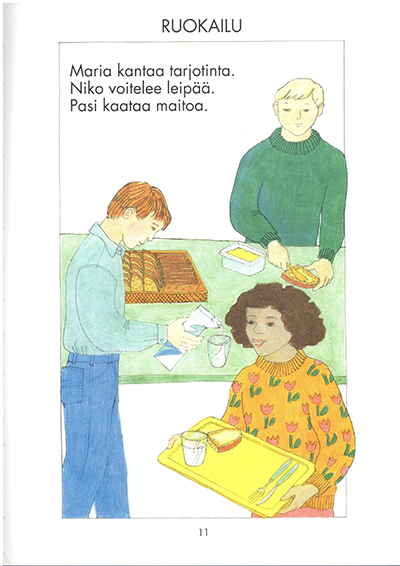 ... ...
... ...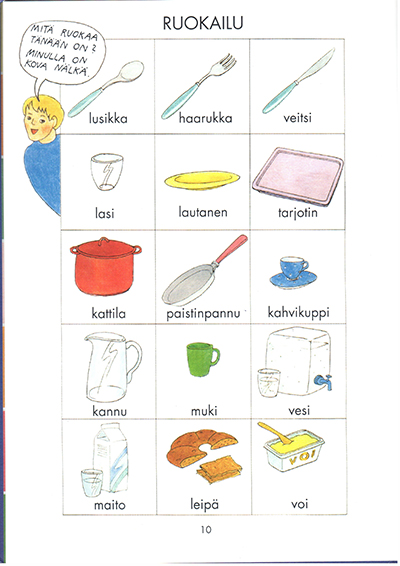 ... ...
... ...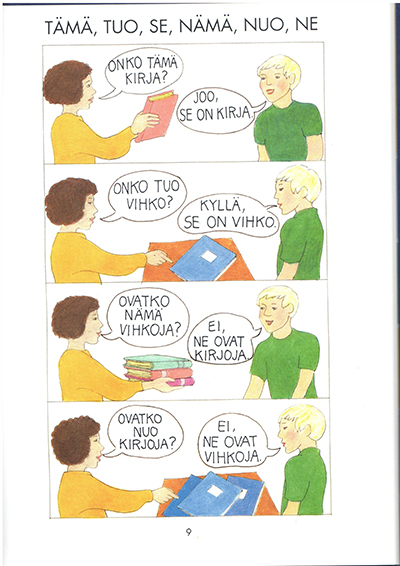 ... ...
... ...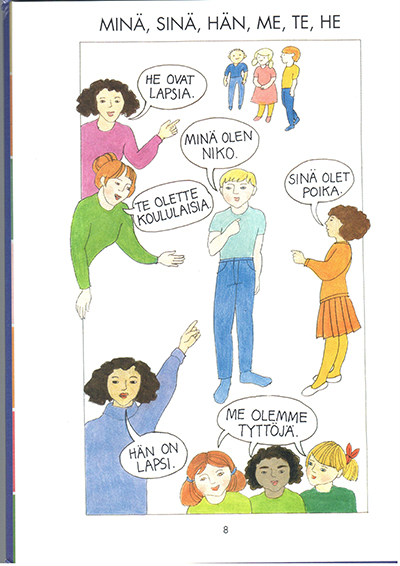 ... ...
... ...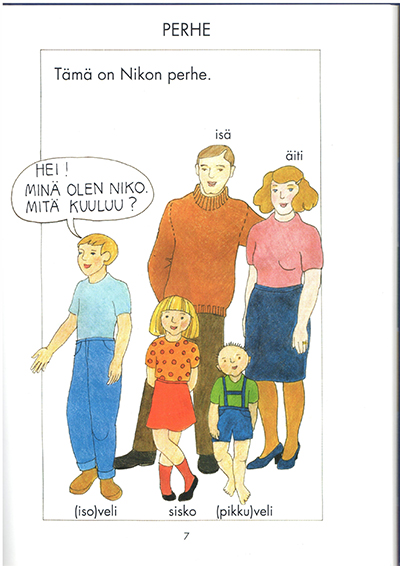 ... ...
... ... ... ...
... ...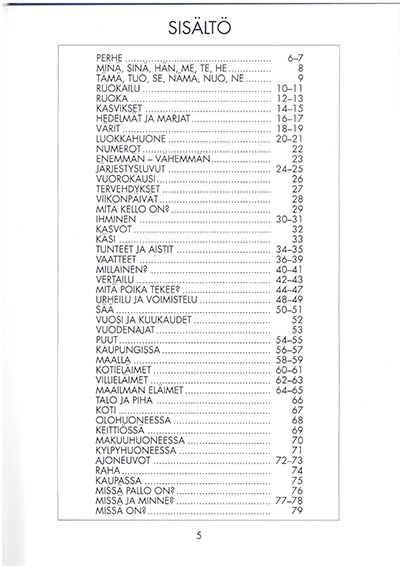 ... ...
... ... ... ...
... ... ... ...
... ...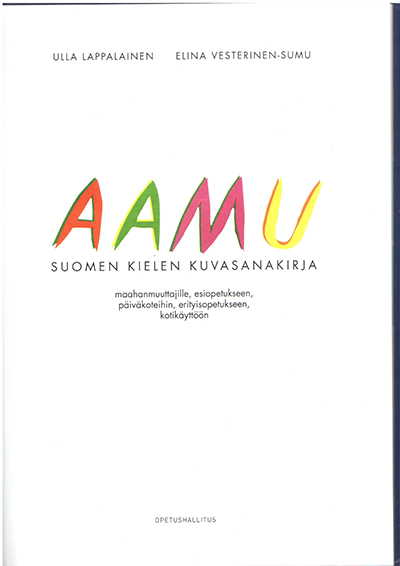 ... ...
... ...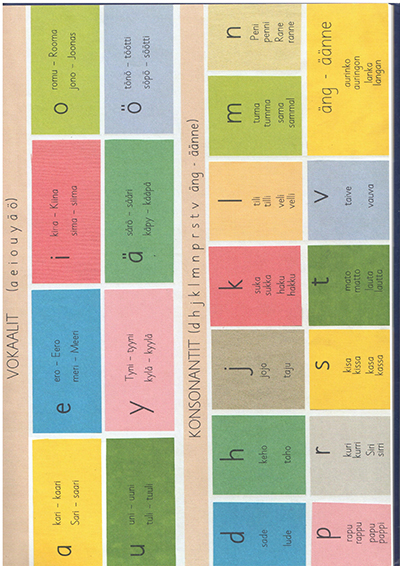 ... ...
... ...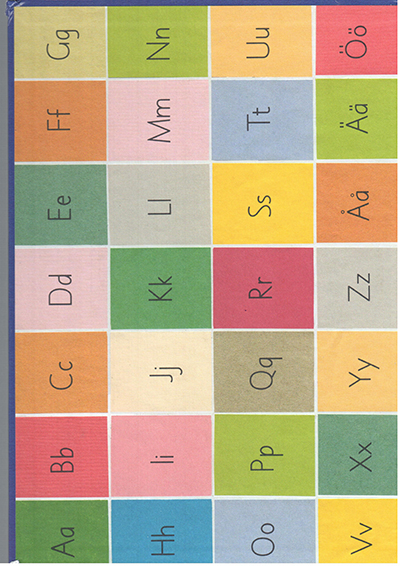 ... ...
... ...