| Sorted by date | |||
page134from Nordic Architects WritesThe local staff, including a chairman responsible to the collaborating American university or technical institute, is to have headquarters at Helsinki as well as on the building field itself. A part of the staff is to be comprised of American graduate architects and graduate engineers maintained by American travelling scholarships. The chairman of this committee is to be responsible for the academic assignment of work to the student members of his staff. The research field will be divided into sections which when completed will constitute a communal unit. The research work will be carried on independently in each section, but with a view always to the coordination of the sections.
Section one: the embryo human shelter The work in this section will deal mainly with experiments in minimum dwellings as temporary shelters for families of various sizes and for single individuals. The location, planning and construction are to be of such character that buildings suitable for a permanent mode of living may be developed without demolition of the basic structures or serious changes in the general plan. Part of the work will be related to the problem of grouping primitive shelters so that several of them may form a complete family unit. Another part of the work will be related to the problem of transportable elementary shelters. Special attention will be given to technical problems such as the study for suitable foundations to make buildings independent of seasonal conditions, climatic conditions, and the like. This section will contain the following buildings: 12 units(1). The problem of absolute minimum shelter to be examined through one room unit-cells. 8 units(2). Combination of different cells into a primitive 2, 3 and 4 room shelter. 1 units (3). Development of (1) and (2) by additional building into more complete shelters. Each finished unit will be at a different stage of development. 6 units (4). Group buildings of embryo shelters with a semi-collective living room which later can be used as a private living room of one family. Each finished unit will be at a different stage of development. 4 units (5). Transportable buildings of type (1) and (2).
Two-thirds of the above buildings will be prefabricated, one-sixth will be assembled by unskilled workers from factory made standard units and another sixth will be built by local craftsmen.
Section two: the one-family house; a product of prefabrication and industry
In this section the main problem of building, period by period, will be examined. All buildings will have fixed sized and they will meet different levels of living standards.
|
|||
|
|||
|
|
 ... ...
... ...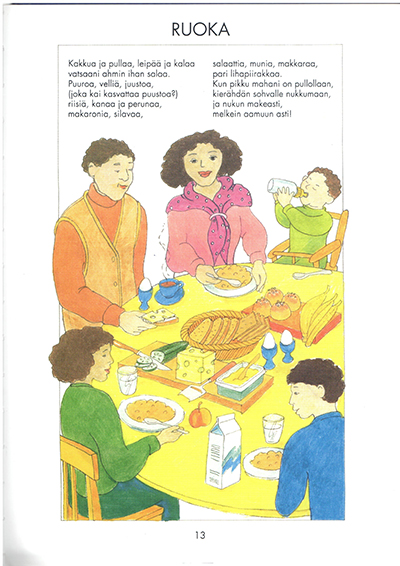 ... ...
... ... ... ...
... ...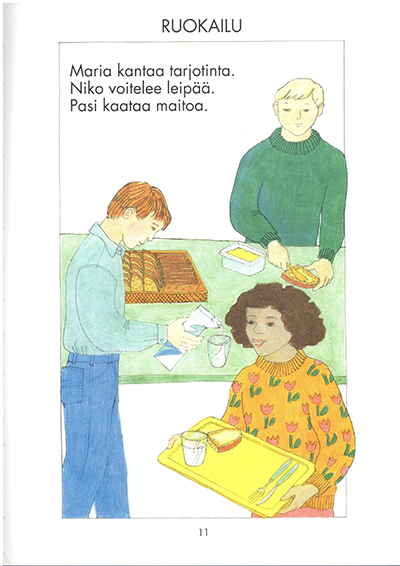 ... ...
... ...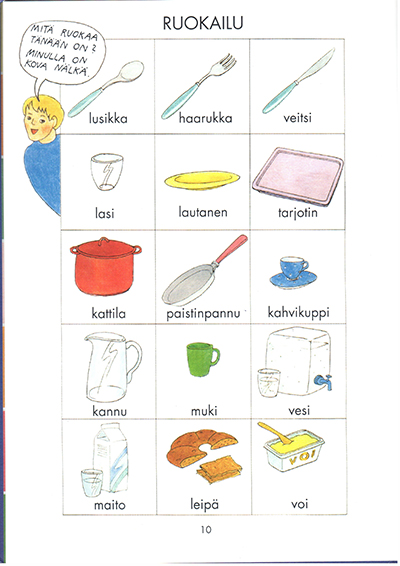 ... ...
... ...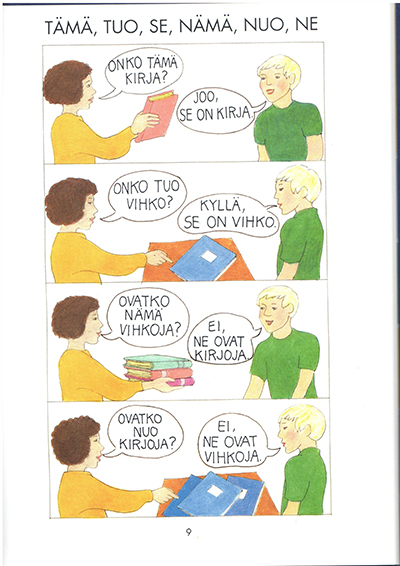 ... ...
... ...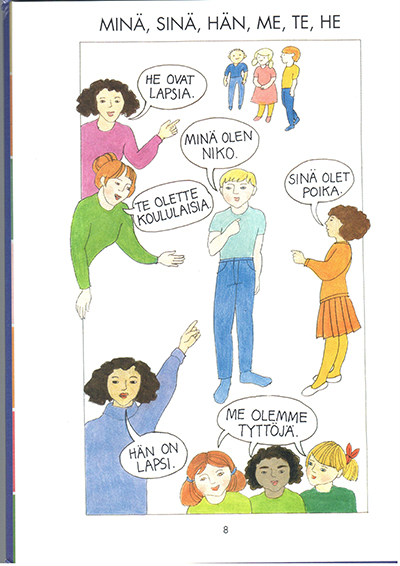 ... ...
... ...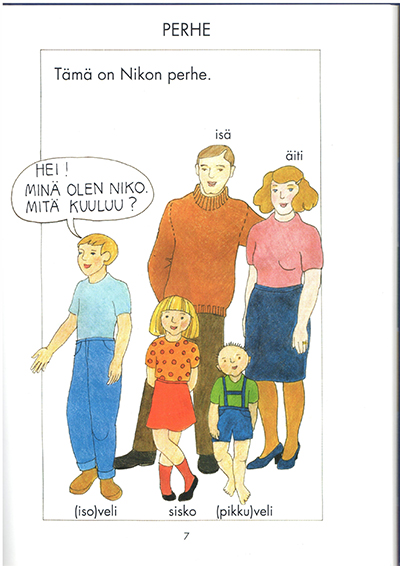 ... ...
... ... ... ...
... ...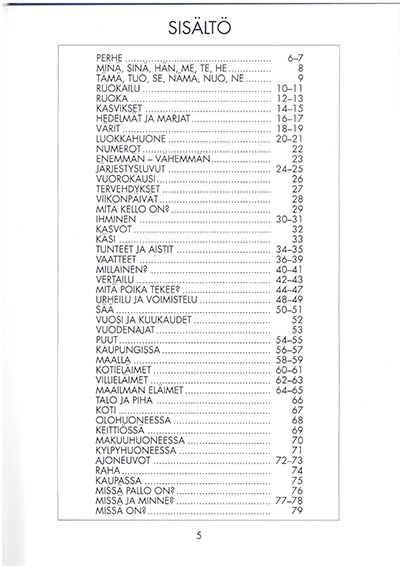 ... ...
... ... ... ...
... ... ... ...
... ...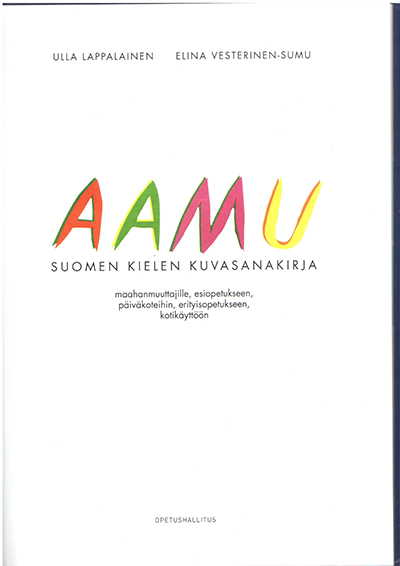 ... ...
... ...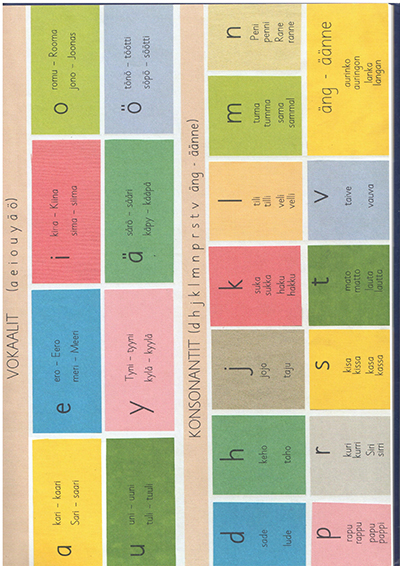 ... ...
... ...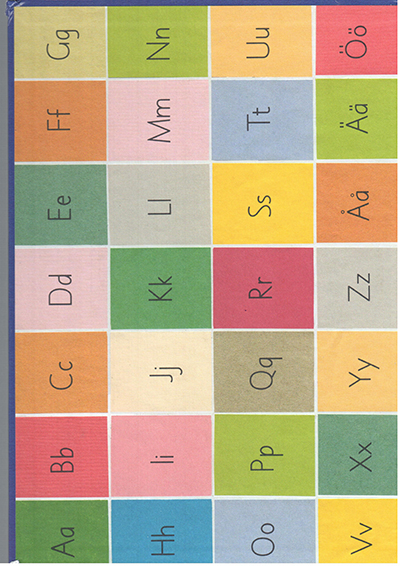 ... ...
... ...