| Sorted by date | |||
page131from Nordic Architects Writes
Each of these stages of development can and
should constitute a development of earlier forms rather than a replacement of
them. The desirable plan of construction should permit a biological growth of
the social unit without requiring the usual wave after wave of demolition and
rebuilding.
Such a system will not confine itself merely
to construction or to the problem of the individual house. It is a question
that covers the whole field of human society from the planning of the community
with its problems of traffic, sewage, and the like, down to new forms of houses
– even to patterns of living. It covers the question of harmonious transition
from the first primitive solutions of utility and shelter problems on a
collective basis, to a higher development of them for smaller units within the
social group. In this way the problem also embraces questions of the protection
of the individual’s privacy and that of small social units against the pressure
of lager groups in collective living.
Scheme of an experimental town, combined
with a commercial subdivision. This map shows in a schematic way all the
necessary elements of a complete town. When built, the various units will have
to follow natural local conditions and actual topography. The map shows the
following units: a is the experimental part of the town consisting of one-family
houses, row houses and apartment houses. Units d(one-family houses), e(small
apartment houses) and f (row houses) show additional buildings which will be
erected after the models developed in the experimental section as a usual real
estate operation or with governmental subsidy, b is the community centre, and c
school and athletic field.
|
|||
|
|||
|
|
 ... ...
... ...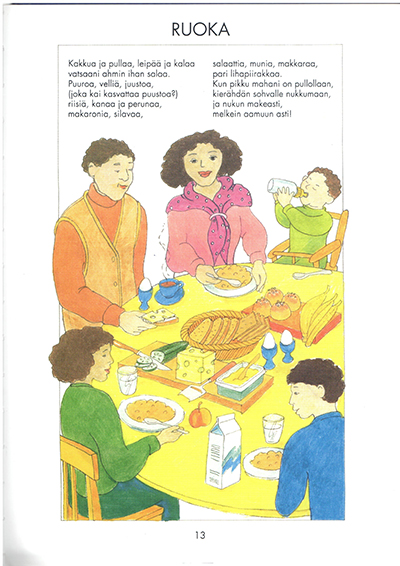 ... ...
... ... ... ...
... ...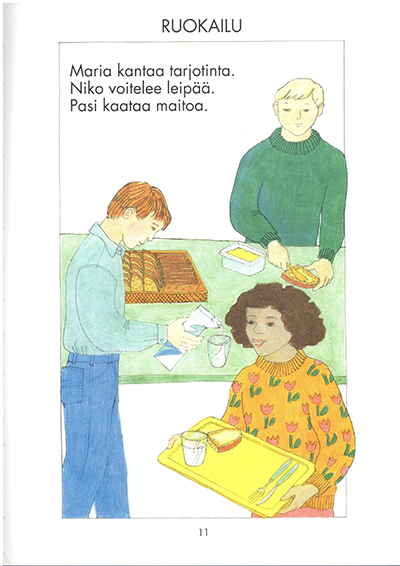 ... ...
... ... ... ...
... ...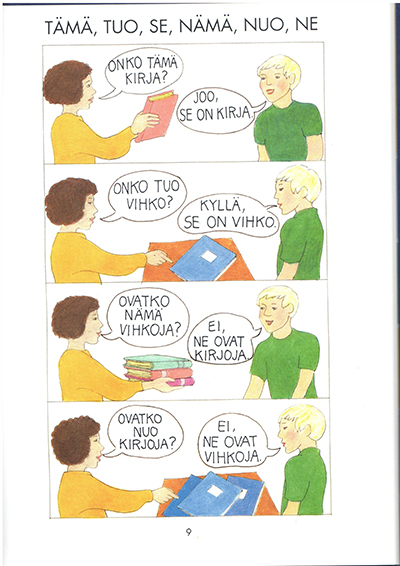 ... ...
... ...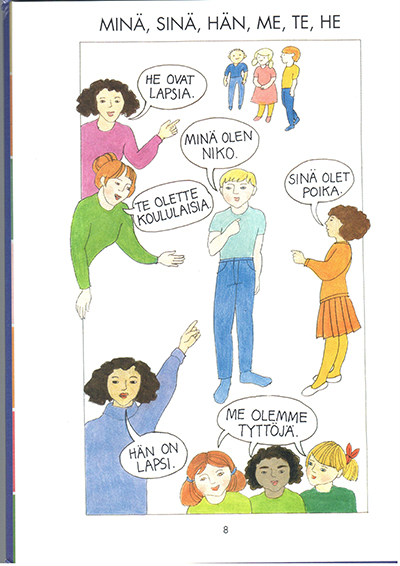 ... ...
... ...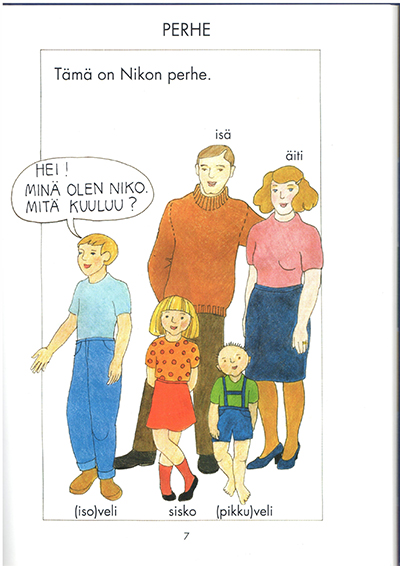 ... ...
... ... ... ...
... ...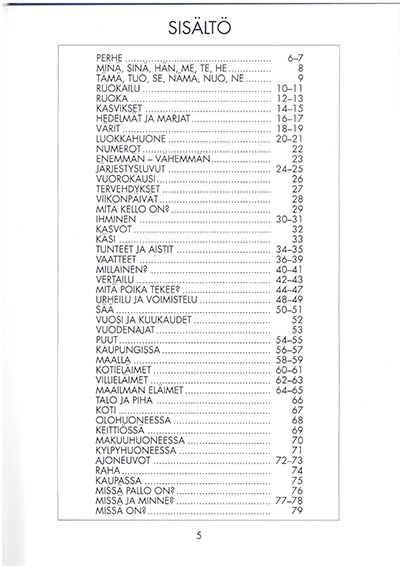 ... ...
... ... ... ...
... ... ... ...
... ...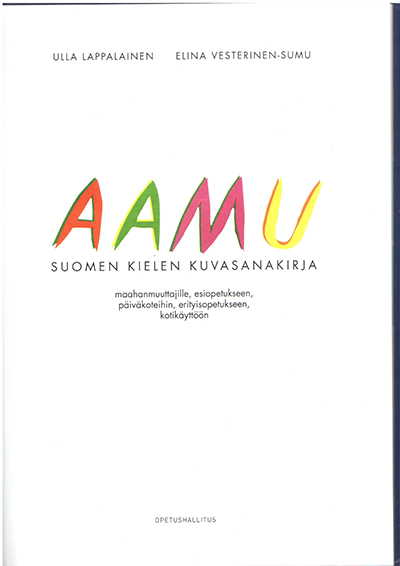 ... ...
... ...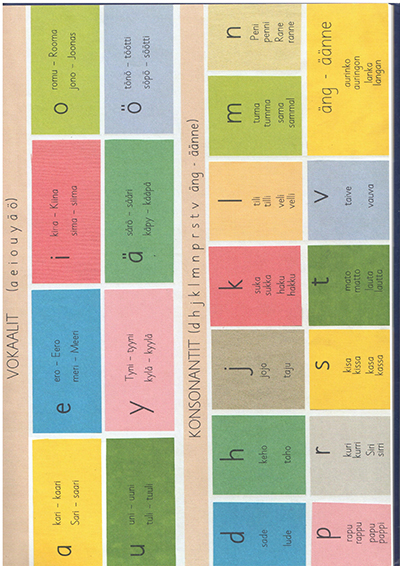 ... ...
... ...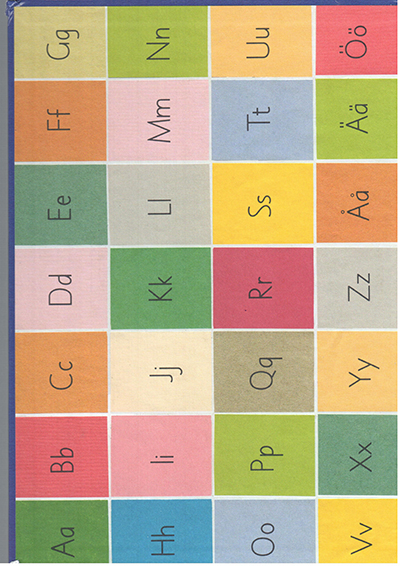 ... ...
... ...