| Sorted by date | |||
page141from Nordic Architects Writes“We must envisage our living space as compartments or cabins. We must consider the house as a machine for living in or as a utensil”. It is written in a language that has no word for the concept “home”. Behind lurks the ideal of a society like a rational beehive, a society which must seem like – and is, to the extent it has been implemented – a degradation to mankind. To innumerable modern people the home is the only place where they do not function like rats in a treadmill, where they can, at least to a certain extent, exercise their creativity freely. The home is the last defence against the mechanization of life. If Functionalism is to have a future, Le Corbusier’s rationalist Romanticism must be overcome. Aalto realized this when he advocated more flexible and more abundantly varied standardization and points to the pattern set by nature’s own standardization – which is unattainable, of course – its inherent capacity to produce an infinite variety of combinations from similar cells. If Le Corbusier is the Voltaire of modern architecture, Aalto is its Rousseau (such comparisons do not stand up to close scrutiny!), who points out the decisive importance to human life and coexistence of irrational and immeasurable forces. After all life is not what Monsieur Teste and other “anchorites in the desert of the intellect” – to use Novalis’ words on the philosophers of the Enlightenment – seem to say that it should be: a mathematical problem. Concrete, the material used by Le Corbusier and Functionalism, also has somehow to be overcome or neutralized, in residential architecture at least. Concrete is perfectly adequate as a building material for those with a mechanical and materialistic ideology. It has never been fire, never been stratified in beautiful marked layers or acquired vivid hues, as natural stone or brick has. It has never been a living organism like wood; it lacks every quality of beauty. It is abstract, unnatural, as if merely a necessary means of giving visible shape to mathematical formulae. Here again, Aalto has been guided by a true instinct in once more bringing wood to the fore. It is the only building material that has itself once been a vessel of life. Another alternative is the plain or patterned facings so masterfully used by Frank Lloyd Wright. That Aalto the individualist has plunged into the problems of standardization with such fervor is not, of course, because he loves uniformity. On the contrary, he has realized that we have reached the point where a thoroughgoing standardization in the field of building is unavoidable, and that it must, therefore, from the start, be steered on the right course, allowing as much leeway as possible for freedom of creation. That is why Aalto has tackled standardization. If the task has to be accomplished it is safer that the master takes the initiative than for it to get into the hands of amateurs. But the principle that standardization should apply only to building elements, that – to use Aalto’s simile – the architects’ relationship to his norms should be that of the poet to the dictionary, is far from considering the “machine à habiter”, or the endless repetition of serial houses the ideal on the horizon. He has in mind more a standardization of the type represented by the Japanese dwelling. Japanese house architecture is one of the strangest phenomena in the history of art. In Europe, the most grandiose and unique contribution in the field of building is perhaps the monumental interior, a place for festivity and worship: the
|
|||
|
|||
|
|
|||
page140from Nordic Architects Writes
that this architecture is “unarchitectural”,
“musical”, the sculpture “non-sculpture”, “picturesque”, and so forth. But one
does not have to use these hackneyed expressions; it can be called “total art”,
“unison” art, which is what it is, in fact. Everything depends on the whole,
and the whole depends on all the individual details. It cannot be denied that
the various art forms individually lose weight in the process; if a decorative
detail is taken out of context it seems more or less meaningless. At the same
time the whole suffers, for the architecture itself is not enough on its own,
either. In other words, the “totalitarian” principle has been carried to the
extreme. And all this inexhaustible wealth is finally merely an instrument on
which light can play. With unceasing inventiveness, everything is formulated so
as to catch and diffuse the light, and make it a composition. The most
important agent in this art is light, and the next is colour. Thus it is not
without justification maintained that we have here a phenomenon which occupies
a place in architecture comparable to that of Impressionism in painting 150
years later.
Strangely
enough, the backbone of this late and exquisite art was formed by rural
masters. Does not Zimmermann’s shrine “Die Wies” stand like a blossoming apple
tree in the home meadow, with the dark forest and the gleaming ridge of the
Alps in the background? Zimmermann is one of the most lovable, pure in heart
and harmonious artists that ever lived – a Fra Angelico of Rococo architecture,
or its Haydn, to use a less remote comparison.
To a northern European, those old
cathedrals which seem to have grown organically, changing their shape over the
centuries, hold a rare charm. On to a dim, severe, long-shaped Romanesque
building, during late Gothic times an airy choir, flooded with light has been
built, during the Renaissance and Baroque times funeral crypts added, and at
different eras pews, chandeliers and altars; the choir perhaps has been
decorated in playful Rococo, the organ loft and façade shaped in the
Neo-Classical style, and on to the somber, massive colossus of a Medieval tow
Baroque masters have casually and unselfconsciously added their graceful
rounded caps. And yet everything fits together, though this harmony is not the
fruit of a uniform plan drawn up in advance but rather of some intrinsic
vegetative principle which allows widely varying components to grow together
like the multifarious trees and plants in a forest. Such a northern cathedral
is the direct antithesis of the Greek temple, which from the very beginning
stands in consummate perfection – absolute, like a Platonic ideal.
Intellectuality carried to the extreme, is
certainly a disease, though a highly admirable one. It has a tendency to end up
with the thought that “the cosmos is a blemish on the purity of non-existence”.
Le Corbusier’s words on the imperfection of the orange compared with the
geometrically perfect beauty of steel spheres and cylinders, his assertion that
the machine, devised by man, is the “goddess of beauty”, infinitely superior to
all natural growth, not only sound blasphemous but already strange out-dated
and irrelevant. These days there is certainly no reason to idolize the machine.
The great problem of our times, so difficult to solve, is, on the contrary, how
to master the machine without annihilating it.
|
|||
|
|||
|
|
|||
page139from Nordic Architects Writes
1943
Nils Erik Wickberg
Thoughts on Architecture
What makes a work of art – a poem, for
instance – interesting, and gives it permanent validity, though the subject and
meter may have been endlessly repeated, is its personal ring. In some tribe or
nation on the other hand, we are fascinated by its particular national
characteristics. When we travel in a foreign country it is not the outside
influences and impressions found there that interest us primarily; the most
brilliant imported works leave us indifferent. What we like to experience is
national themes in what may be vastly more modest and less striking works. It
is symptomatic that in its first edition a major work on European art history
was arranged in the established fashion, horizontally layered according to
period throughout: first Romanesque, then Gothic, Renaissance and the other
periods. The new edition, however, has gone over to a vertical division,
according to nationality: Italian art, German art and so on.
Thus
our contemporaries seem to appreciate national art in its deeper meaning, art
which has permeated an entire nation and become its property, so that it is
encountered both in the big cities and in the most remote rural areas. One of
the most recent European examples of such a phenomenon is south German Rococo. It
is a joy to see how genius even emerges from the rank and file, always keeping
in close touch with its native soil. They are no demonic supermen, no
rebellious eccentrics rising in arms against a hated and apathetic present;
they are merely the noblest, the most exquisite flowers of their tribal heritage,
the highest embodiment of its specific, inherent potential. A couple of the
great masters – Johan Michael Fischer and Dominikus Zimmermann – never went beyond
the borders of Germany, the latter not even beyond the immediate vicinity of
his native district. They never attended any academy and they built mainly in
rural areas, pertaining to the strict limitations of the guild system. And yet
they created interiors with a wealth of ideas and perfection in execution that,
if anything, exceeded what was being done at the same time in Paris and Rome,
and even constituted a late perfection of the monumental spatial art that
started with the Pantheon and the Byzantine Hagia Sophia and which is a great
contribution to Western architecture, unparalleled anywhere else in the world. It
merely adds to the fascination of these resplendent, light-flooded halls that
we know so little of their creators; they retain something of the provocative
and venerable anonymity of the unknown master builders and sculptors of the
Middle Ages.
In
Bavarian-Swabian Rococo, architecture, sculpture and painting merge into an
absolute unity such as has never been achieved before or since. It is easy to
say
|
|||
|
|||
|
|
|||
|
|||
|
|
|||
page136from Nordic Architects WritesSection four: the one-family house built with the aid of local craftsmen In this section, factory made standards will be used only in the smallest possible quantity. Special research will be carried out in this section to explore the combination of permanent and temporary buildings in accordance with the following schedule. A total of 32 units will be built: 16 nits with the same variations as in section two. 8 units showing a combination of temporary and permanent houses. 8 special units for examination of transportable houses of larger size than in section one. 1 unit for collective services.
Section five: row houses on level and sloping grounds In this section five different apartment houses will be built to examine the important problem of building step by step (five units). The research field in this section begins with two types of house: the terraced row houses on sloping ground (three units with six dwellings in each unit); and row houses on level ground combining concrete, brick and wood (three units with 20 dwellings in each unit). It estimated that these five units are enough for examining the problem of the growing house; however, it is more important here to examine the problems particular in row houses. A special part of the research in this section will be the examination of the use of prefabricated systems and prefabricated units as part of row houses and apartment houses. This will cover the difficult question of combining prefabricated elements with local materials. All of the above-mentioned houses are to be built with the ultimate purpose of investigating the possibilities of providing the maximum privacy in single family units. Half of this group of apartments will be built for the investigation of the most primitive stages and half will show various developed forms of higher living standard.
Estimate of cost It is suggested that the Experimental Town will be built from funds of combined foundation’s grants and an international or domestic loan approximating 60 percent of the total cost. The houses when completed will represent at least an actual value of 75 percent of the total cost. It is expected that the grounds will be granted by the local authorities. The local authorities will put into immediate use the technical results of the Experimental Town by building neighbouring units. The builders of the Experimental Town will make an agreement with the local authorities concerning the use and the financial management of the total unit. Aggregate rental income in excess of 60 per cent of the cost should be used for future field experiments.
|
|||
|
|||
|
|
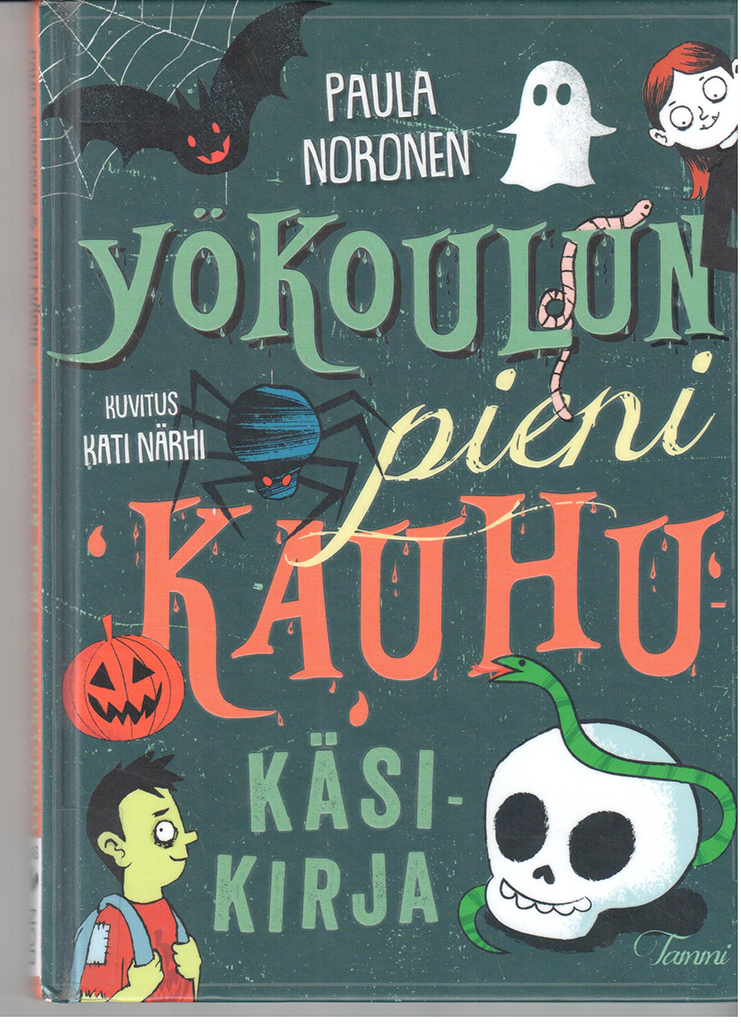 ... ...
... ...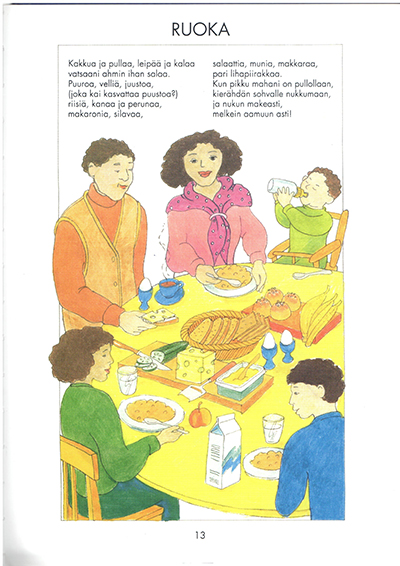 ... ...
... ...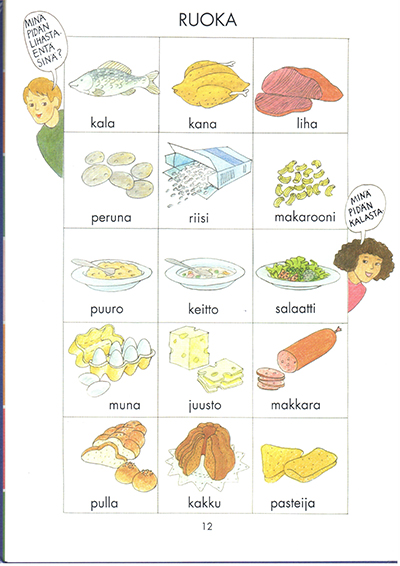 ... ...
... ...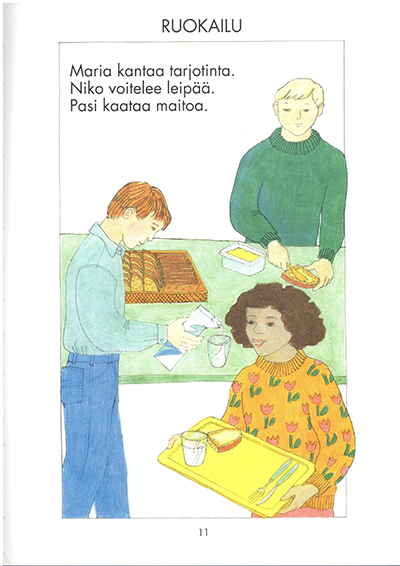 ... ...
... ...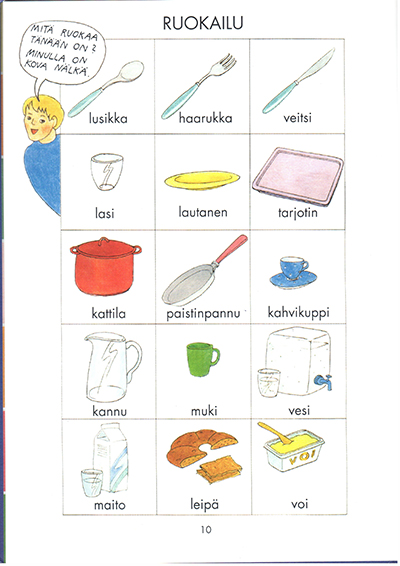 ... ...
... ...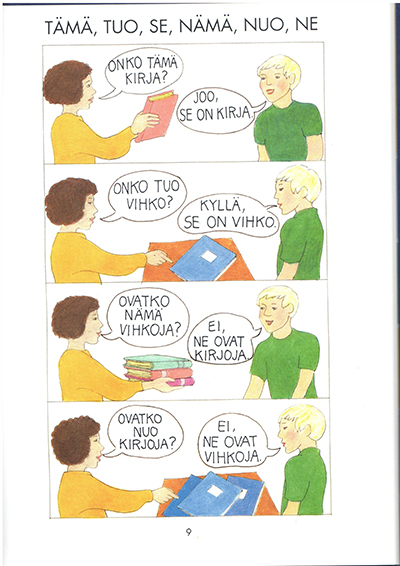 ... ...
... ...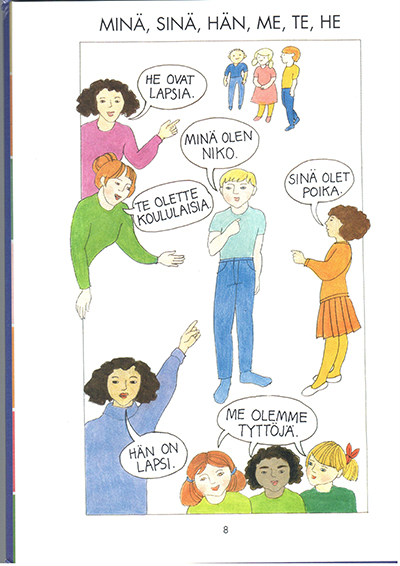 ... ...
... ...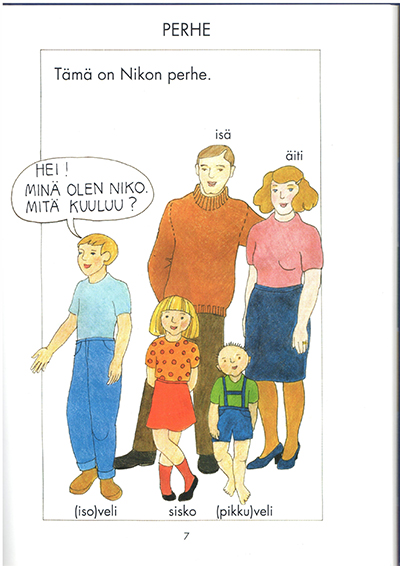 ... ...
... ... ... ...
... ...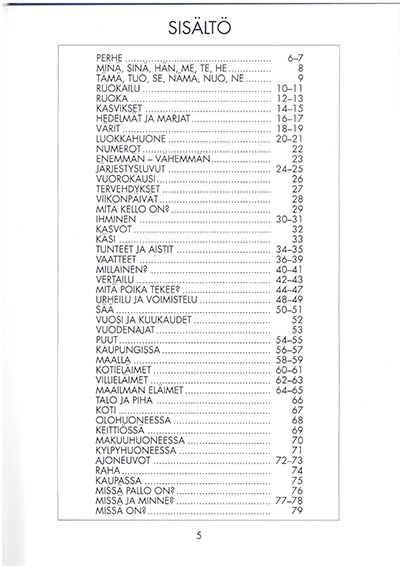 ... ...
... ... ... ...
... ... ... ...
... ...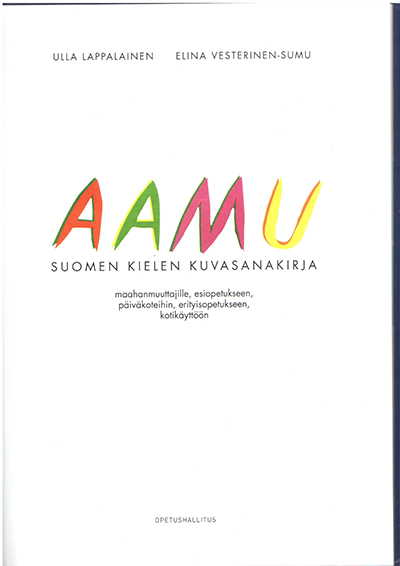 ... ...
... ...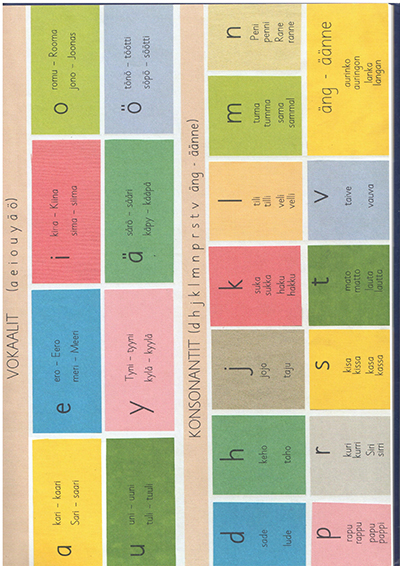 ... ...
... ...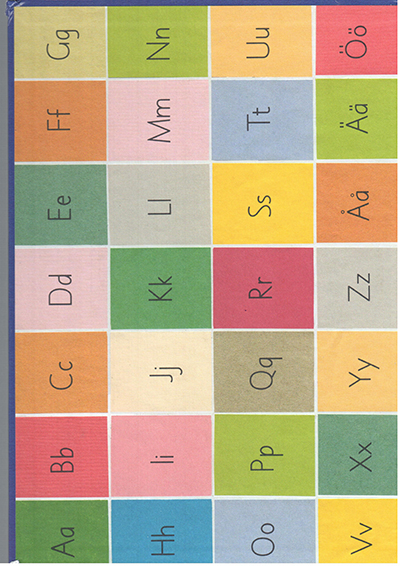 ... ...
... ...