| Sorted by date | |||
page136from Nordic Architects WritesSection four: the one-family house built with the aid of local craftsmen In this section, factory made standards will be used only in the smallest possible quantity. Special research will be carried out in this section to explore the combination of permanent and temporary buildings in accordance with the following schedule. A total of 32 units will be built: 16 nits with the same variations as in section two. 8 units showing a combination of temporary and permanent houses. 8 special units for examination of transportable houses of larger size than in section one. 1 unit for collective services.
Section five: row houses on level and sloping grounds In this section five different apartment houses will be built to examine the important problem of building step by step (five units). The research field in this section begins with two types of house: the terraced row houses on sloping ground (three units with six dwellings in each unit); and row houses on level ground combining concrete, brick and wood (three units with 20 dwellings in each unit). It estimated that these five units are enough for examining the problem of the growing house; however, it is more important here to examine the problems particular in row houses. A special part of the research in this section will be the examination of the use of prefabricated systems and prefabricated units as part of row houses and apartment houses. This will cover the difficult question of combining prefabricated elements with local materials. All of the above-mentioned houses are to be built with the ultimate purpose of investigating the possibilities of providing the maximum privacy in single family units. Half of this group of apartments will be built for the investigation of the most primitive stages and half will show various developed forms of higher living standard.
Estimate of cost It is suggested that the Experimental Town will be built from funds of combined foundation’s grants and an international or domestic loan approximating 60 percent of the total cost. The houses when completed will represent at least an actual value of 75 percent of the total cost. It is expected that the grounds will be granted by the local authorities. The local authorities will put into immediate use the technical results of the Experimental Town by building neighbouring units. The builders of the Experimental Town will make an agreement with the local authorities concerning the use and the financial management of the total unit. Aggregate rental income in excess of 60 per cent of the cost should be used for future field experiments.
|
|||
|
|||
|
|
Readingroom from Wu Huiping
1/11Go to Page:
 ... ...
... ...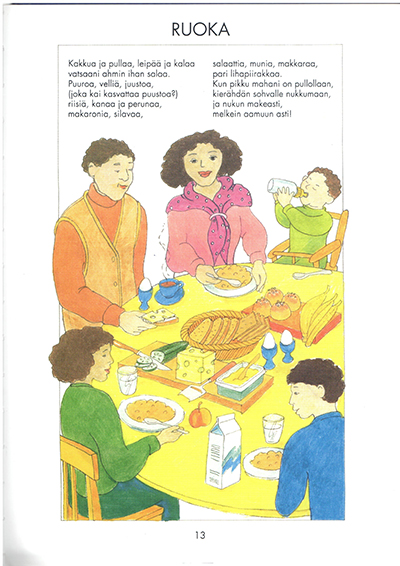 ... ...
... ... ... ...
... ...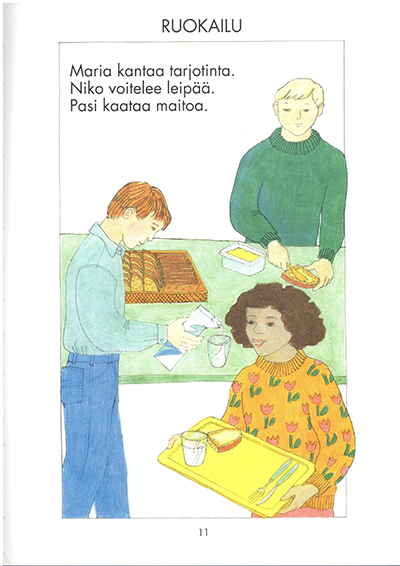 ... ...
... ...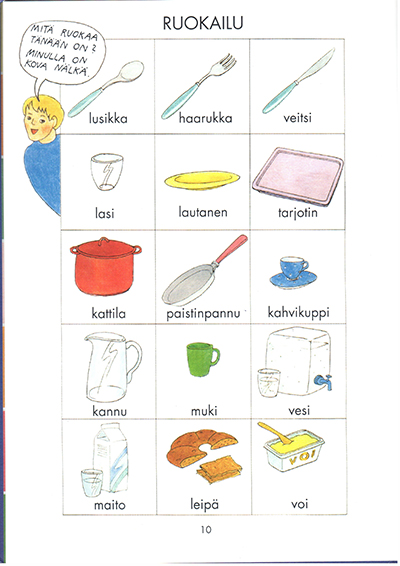 ... ...
... ...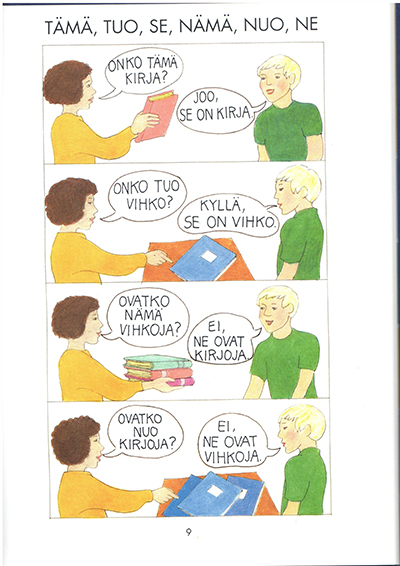 ... ...
... ...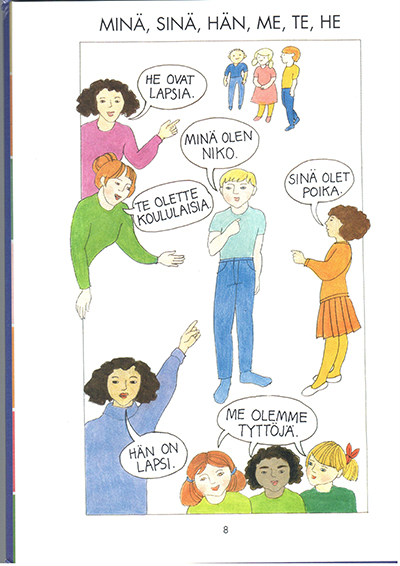 ... ...
... ... ... ...
... ... ... ...
... ...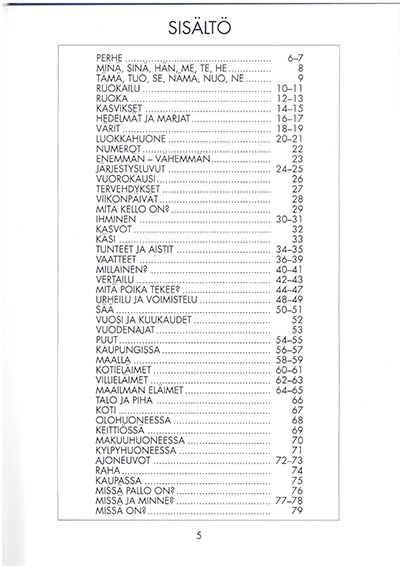 ... ...
... ... ... ...
... ... ... ...
... ...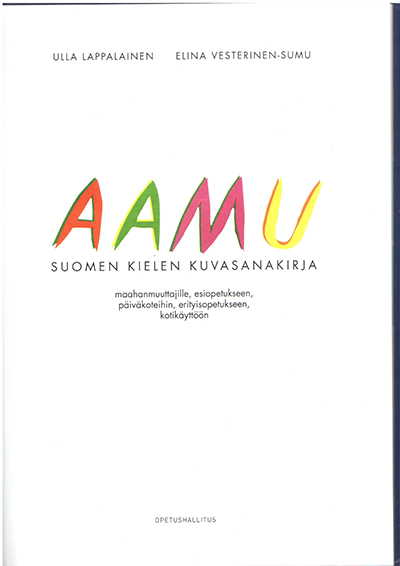 ... ...
... ...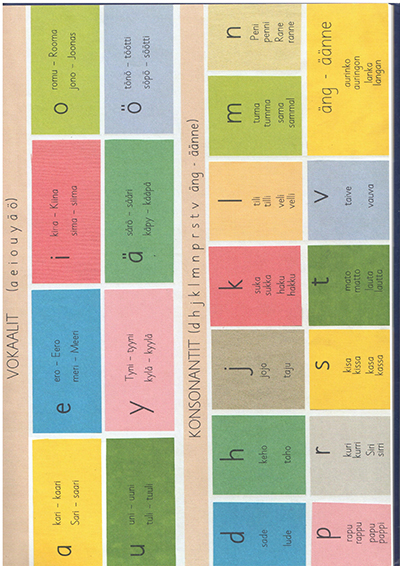 ... ...
... ...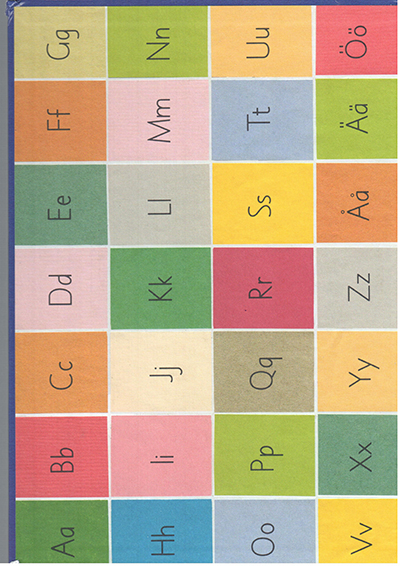 ... ...
... ...