| Sorted by date | |||
page152from Nordic Architects Writes
Formalism. But in science, this word has
almost the opposite meaning. As I see it, bad architecture emerges precisely
where a deeper and stricter understanding of architectural form has become
dimmed, or undisciplined, or has completely disappeared.
It
is said that mathematics is at its most practical when it is at its most
abstract. It is precisely this abstraction that makes architectural form such a
sharp instrument.
It
would be fair to say that if you compare people who have never had any
long-term design education, very few of them would be able to resolve even the
most modest tasks of building composition in a satisfactory manner. They do not
have viable experience of pure architectural form – mainly the problems of
space per se, not to mention any familiarity with ways of controlling it.
The
concept of architectural form varies in different cultures and at different
cultural levels. At the same time, it is subject to shared development – as is
everything else that comes within the sphere of culture. Thus the architectural
form of the house design I have shown you seems to have some connection with
the contemporary astronomical worldview. Its spatial composition is reminiscent
of ta planetary system with an invisible centre of gravity that is in fact the
architectural form that controls the whole.
Nelson’s
house has not been built at full size and probably never will be, but since its
score has been in existence, it has already managed to bring about a kind of
Copernican revolution in architecture.
That
being the case, it is not appropriate to be surprised by what Wassily
Kandinsky, one of the greatest pioneers of our time when it comes to artistic
concepts, has said about the Nelson house: “His work is a synthesis of
everything we attempted to do.”
Of
course, the development of architectural form does not stop here. We can
already see signs of more than three-dimensional design, for example in that we
try to think of the milieu that has to be designed as a field in which changes
of form also take place in the dimension of time. As always happens in reality.
But closer examination of this development does not lie within the scope of
this lecture.
|
|||
|
|||
|
|
|||
page151from Nordic Architects Writes
wing. Above, on the left, is the parents’
bedroom with an en suite bathroom and a balcony.
The
uniform block of rooms that fills the lower part of the building makes up the
children’s (and perhaps the guests’) sleeping wing which is connected to
various auxiliary spaces, a children’s playroom and a large balcony. The plan
shows the hierarchy of the different levels project on to a common horizontal
plane.
The
concept of conventional architectural form as a set of storeys one on top of
the other has effectively disappeared. Here, in free space, we are only higher
or lower, without any major steps in the vertical direction.
We
will leave La Maison Suspendue, through the white main entrance door. As we leave,
we get an overall idea of this curious house design.
Laszlo
Moholy-Nagy, one of the most important teachers at the original Bauhaus, said
that the core of architecture lies in the problem of space and building is
simply a matter of construction. Nelson’s house design is a spatial problem
handled as a key issue, but it calls for a certain form of construction and a
certain lifestyle. New architectural form is a synthesis of these.
The
architectural form of La Maison Suspendue is thus so distinctly articulated
that one might even talk about completely classical architectural form in
connection with it. But with the proviso that we also give Classicism a wider
and more universally applicable meaning than is usually the custom in
architecture.
The
Roman Vitruvius Pollio set these three requirements for proper architecture:
firmness, commodity and delight, that is to say proper architecture has to fulfill
three criteria, it has to be structurally sound, it has to be functional and it
has to please the eye.
Nelson’s
house plan fulfills these three criteria. Its beauty lies in the rhythm of the
interior spaces, not in any plastic aspect. The visual language of form in La
Maison Suspendue is a little clumsy as is often the case when a really new,
ingenious idea take its first steps in the world of formal conventionality. I
used the word ingenious, with complete justification, since Nelson’s score
shows us for the first time, no more no less, the spatial model for
twentieth-century architecture. Along with it emerged a new style of
architecture – but not in the conventional external sense.
Somebody
may have noticed that there are plenty of curved lines and surfaces to be seen
in the examples. But architectural form is not made up of lines, neither straight
lines nor curved ones. As a meaningful concept, relying on the completeness of
the proportion, it is really invisible.
In
the same way as the iceberg I mentioned at the start, its essential part is
invisible, completely at a deeper level of though than just within the realm of
the sense of sight. It is just that we are used to thinking in a way that
seduces us into identifying architectural form with plastic form, which to my
mind is a mistake.
Firmness,
commodity and delight are the autonomous pillars of a healthy architecture, but
in the very best architecture, the highest principle of form is represented by
synthesis of all three of them: architectural form.
Over
the last few decades, we have become used to labeling products of architecture that
imitate forms which are exaggerated illogical or superficial as
|
|||
|
|||
|
|
|||
page150from Nordic Architects Writes
I had hoped to be able to find you an
enlightening example of a public building that has actually been built. Perhaps
the famous pilgrim chapel at Ronchamp, where contemporary architectural form is
illustrated taking on various monumental tasks. However, this excellent piece
of work is too plastic in its vocabulary of expression to be a typical example
of pure architectural form.
What
then is architectural form?
I
will mention a few imprecise shapes that can hardly be called architectural
forms: the three-aisle church, the two-storey family house, panorama
restaurants, catacombs, water towers, sun-terraces. These do not yet tell us
much more than the they are vague groupings (or constellations) of space, or
references to such grouping.
Architectural
form is certainly something that has more shape, and is more solid and fixed. Everyone
knows that the architectural design is not in itself the building, but it is
perhaps fairly rare that the design is not meant to be built. Nevertheless, the
design can be presented as a completely finished architectural form – in the
same way as a score for a piece of music.
Paul
Nelson’s study La Maison Suspendue(Suspended House), published as a slim volume
about twenty years ago, is perhaps the clearest possible example of
architectural form that has emerged in full bloom, complete and about as solid
and fixed as it could be. It is no longer an ovule or an embryo as are the
examples I just gave you. (It is more like a fully developed walnut in its
shell. Let us try to crack the shell and peep inside.)
What
we see is a rather special approach to a house, where the geometric basic shape
fits inside the silhouette of two parallelepipeds. The higher of these is
suspended monolithically from a metal frame. The structure is a surprising
organization of interior spaces, as we shall see; most of the rooms are
suspended from the roof structure forming free groupings or constellations (of
rooms) in an otherwise empty spatial universe.
This
can be seen from the section. We can see the groups of rooms suspended from the
roof, in the upper part of the section. The diagonal division of the façade is
apparent from the suspension; it does not carry the roof in the normal way. The
windows are of translucent, opal glass. Visibility outwards and inwards is
limited to essential points.
The
author himself has set the parameters. The basic premise is nelson’s idea that unnecessary
areas of space (spaces that are anonymous as far as actual use goes) are also
an essential part of a person’s dwelling.
The
lower part of the living room is on the right, low down in the middle is an
oval dining room and above it two staircases, the one on the left is a service
stair that goes right up to the top floor. To the left of this is a circular
kitchen. Upstairs on the left are the servant’s quarters and downstairs is a
garage. The main entrance, with its auxiliary spaces, is upstairs in the
centre. The four columns that carry the high part can be seen as dots from
outside the house.
The
left-hand side of the visible square of the living room is a balcony, with both
the stair leading to it. The stair on the right ends at this level and changes
into a gentle ramp, curving upwards. Three rooms branch off the ramp at the
lower end, the circular library and two studies, and the ramp leads on up to
the bedroom
|
|||
|
|||
|
|
|||
page149from Nordic Architects Writes
1958
Aulis Blomstedt
The Problem of Architectural Form
The topic I have chosen – the problem of
architectural form – is such an extensive one that I shall be able only to
throw a limited amount of light upon it within the framework of a short lecture.
However, it is of major importance because it is one of the key issues of
architectural design. It appears as a central problem, a problem that demands
an answer, in all the practical tasks of the architect.
Architectural
form is akin to an iceberg: the part that can be seen is only a fraction of the
whole. Insofar as the invisible part is, in fact, the iceberg itself, and the
visible part is effectively only a sign of a more profound reality. This is
something that every architect knows. To us, the drawing board has two visible,
load-bearing supports of exactly the same significance as the invisible part
between them. The essential elements of architectural design are mainly
abstractions. As Lao-tzu said: “The value of what is depends for use on what is
not.” A chimney that you can see certainly has its worth, but it is the flue
you cannot see that is really useful.
The
home of architectural form is an unseen world of different relationships and
proportions. Imagine what would happen to visible, architectural form if the
towers of Notre Dame were to shrink to half their height, or the building mass
of the Parthenon were to grow three times higher. Or, if the balconies at La
Scala in Milan, which allow you to watch the performance from different angles
and different levels, were to be removed.
Unfortunately,
our northern languages do not include a precise vocabulary that we could use to
operate in the various branches of the world of relationships and proportions
with sufficient clarity. In the major civilized languages, things are
different. For example, the French words “relation”, “conception”, “position”, “rapport”,
“distance”, “dimension”, “proportion” with their precise meanings are available
for explaining the intricacies of architectural form. Compared with this, our
own vocabulary is poor – and seldom sufficiently unambiguous. Any attempt to
explain architectural form is liable to become confused right at the start,
because of the terminology.
Because
of this, I have chosen to supplement my talk with another method of presentation,
a visual one, with which we are more familiar. But this method of presentation,
that is to say an architectural entity broken down into projected illustrations
forms a reality that is, of course, contrary to our ideas. (Showing still
transparencies of the shapes of countries, or of novels, or of functions, would
of course be even less helpful.)
|
|||
|
|||
|
|
|||
|
|||
|
|
 ... ...
... ... ... ...
... ... ... ...
... ... ... ...
... ...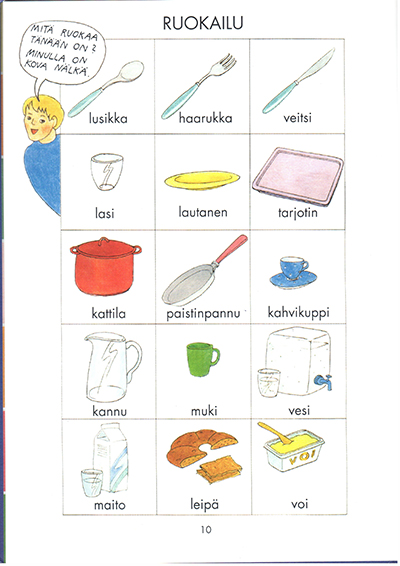 ... ...
... ... ... ...
... ... ... ...
... ...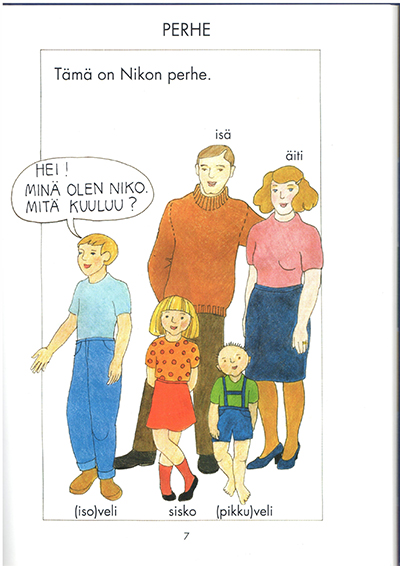 ... ...
... ... ... ...
... ...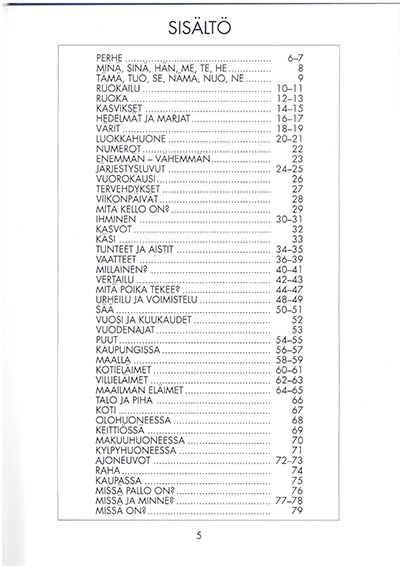 ... ...
... ... ... ...
... ... ... ...
... ...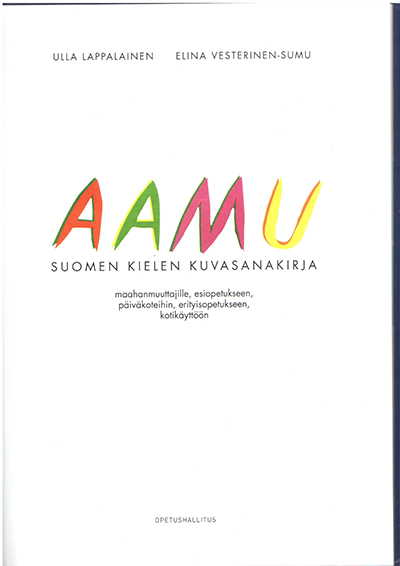 ... ...
... ...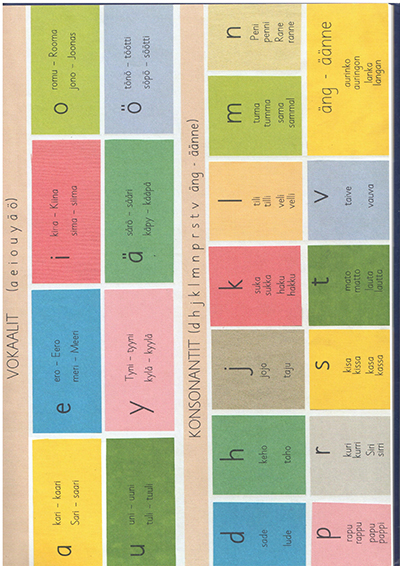 ... ...
... ...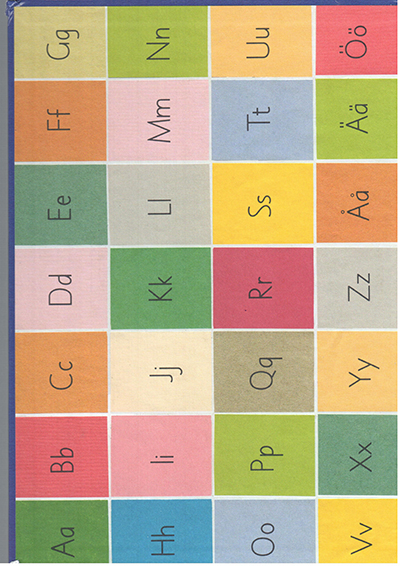 ... ...
... ...