| Sorted by date | |||
page151from Nordic Architects Writes
wing. Above, on the left, is the parents’
bedroom with an en suite bathroom and a balcony.
The
uniform block of rooms that fills the lower part of the building makes up the
children’s (and perhaps the guests’) sleeping wing which is connected to
various auxiliary spaces, a children’s playroom and a large balcony. The plan
shows the hierarchy of the different levels project on to a common horizontal
plane.
The
concept of conventional architectural form as a set of storeys one on top of
the other has effectively disappeared. Here, in free space, we are only higher
or lower, without any major steps in the vertical direction.
We
will leave La Maison Suspendue, through the white main entrance door. As we leave,
we get an overall idea of this curious house design.
Laszlo
Moholy-Nagy, one of the most important teachers at the original Bauhaus, said
that the core of architecture lies in the problem of space and building is
simply a matter of construction. Nelson’s house design is a spatial problem
handled as a key issue, but it calls for a certain form of construction and a
certain lifestyle. New architectural form is a synthesis of these.
The
architectural form of La Maison Suspendue is thus so distinctly articulated
that one might even talk about completely classical architectural form in
connection with it. But with the proviso that we also give Classicism a wider
and more universally applicable meaning than is usually the custom in
architecture.
The
Roman Vitruvius Pollio set these three requirements for proper architecture:
firmness, commodity and delight, that is to say proper architecture has to fulfill
three criteria, it has to be structurally sound, it has to be functional and it
has to please the eye.
Nelson’s
house plan fulfills these three criteria. Its beauty lies in the rhythm of the
interior spaces, not in any plastic aspect. The visual language of form in La
Maison Suspendue is a little clumsy as is often the case when a really new,
ingenious idea take its first steps in the world of formal conventionality. I
used the word ingenious, with complete justification, since Nelson’s score
shows us for the first time, no more no less, the spatial model for
twentieth-century architecture. Along with it emerged a new style of
architecture – but not in the conventional external sense.
Somebody
may have noticed that there are plenty of curved lines and surfaces to be seen
in the examples. But architectural form is not made up of lines, neither straight
lines nor curved ones. As a meaningful concept, relying on the completeness of
the proportion, it is really invisible.
In
the same way as the iceberg I mentioned at the start, its essential part is
invisible, completely at a deeper level of though than just within the realm of
the sense of sight. It is just that we are used to thinking in a way that
seduces us into identifying architectural form with plastic form, which to my
mind is a mistake.
Firmness,
commodity and delight are the autonomous pillars of a healthy architecture, but
in the very best architecture, the highest principle of form is represented by
synthesis of all three of them: architectural form.
Over
the last few decades, we have become used to labeling products of architecture that
imitate forms which are exaggerated illogical or superficial as
|
|||
|
|||
|
|
 ... ...
... ... ... ...
... ... ... ...
... ...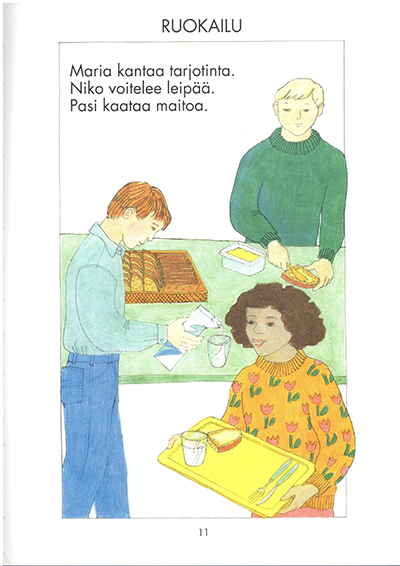 ... ...
... ...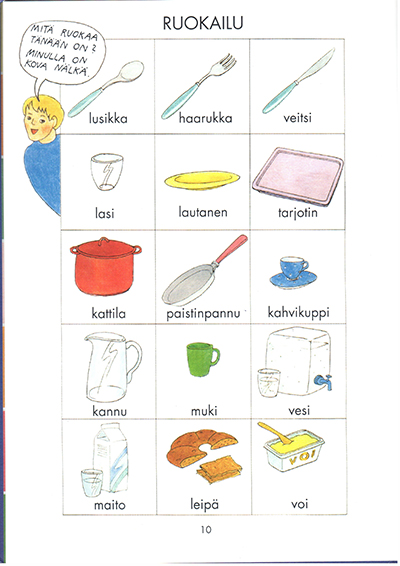 ... ...
... ...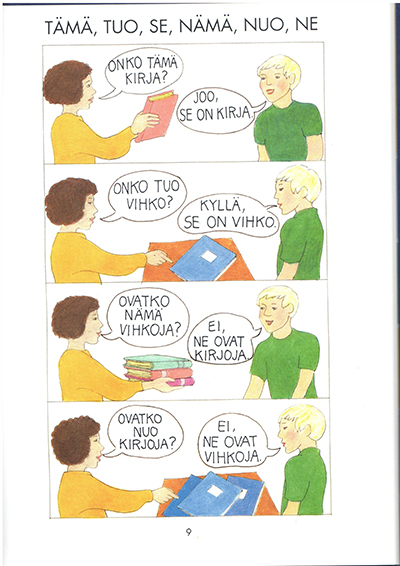 ... ...
... ... ... ...
... ...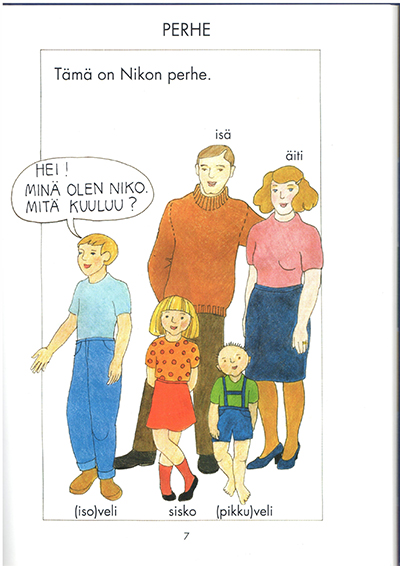 ... ...
... ... ... ...
... ...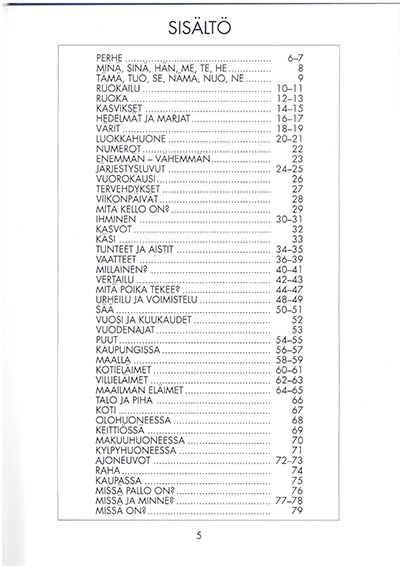 ... ...
... ... ... ...
... ... ... ...
... ...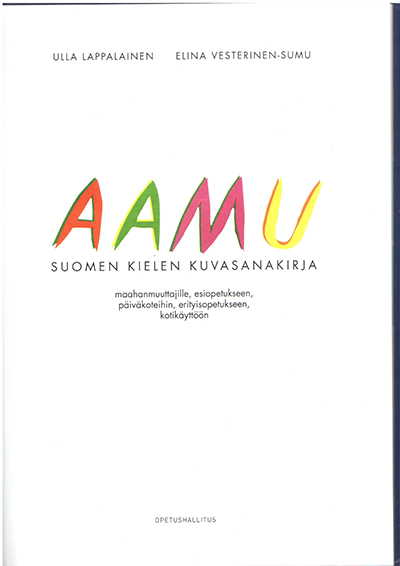 ... ...
... ...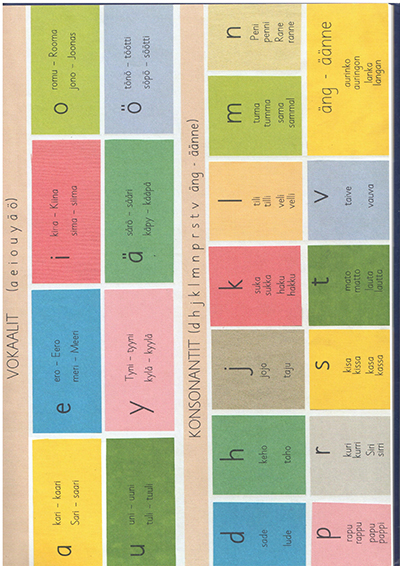 ... ...
... ...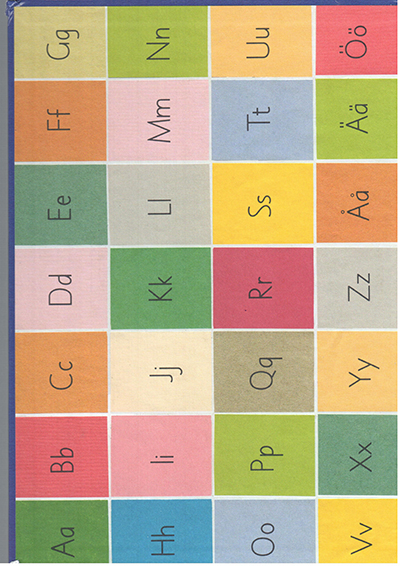 ... ...
... ...