| Sorted by date | |||
page150from Nordic Architects Writes
I had hoped to be able to find you an
enlightening example of a public building that has actually been built. Perhaps
the famous pilgrim chapel at Ronchamp, where contemporary architectural form is
illustrated taking on various monumental tasks. However, this excellent piece
of work is too plastic in its vocabulary of expression to be a typical example
of pure architectural form.
What
then is architectural form?
I
will mention a few imprecise shapes that can hardly be called architectural
forms: the three-aisle church, the two-storey family house, panorama
restaurants, catacombs, water towers, sun-terraces. These do not yet tell us
much more than the they are vague groupings (or constellations) of space, or
references to such grouping.
Architectural
form is certainly something that has more shape, and is more solid and fixed. Everyone
knows that the architectural design is not in itself the building, but it is
perhaps fairly rare that the design is not meant to be built. Nevertheless, the
design can be presented as a completely finished architectural form – in the
same way as a score for a piece of music.
Paul
Nelson’s study La Maison Suspendue(Suspended House), published as a slim volume
about twenty years ago, is perhaps the clearest possible example of
architectural form that has emerged in full bloom, complete and about as solid
and fixed as it could be. It is no longer an ovule or an embryo as are the
examples I just gave you. (It is more like a fully developed walnut in its
shell. Let us try to crack the shell and peep inside.)
What
we see is a rather special approach to a house, where the geometric basic shape
fits inside the silhouette of two parallelepipeds. The higher of these is
suspended monolithically from a metal frame. The structure is a surprising
organization of interior spaces, as we shall see; most of the rooms are
suspended from the roof structure forming free groupings or constellations (of
rooms) in an otherwise empty spatial universe.
This
can be seen from the section. We can see the groups of rooms suspended from the
roof, in the upper part of the section. The diagonal division of the façade is
apparent from the suspension; it does not carry the roof in the normal way. The
windows are of translucent, opal glass. Visibility outwards and inwards is
limited to essential points.
The
author himself has set the parameters. The basic premise is nelson’s idea that unnecessary
areas of space (spaces that are anonymous as far as actual use goes) are also
an essential part of a person’s dwelling.
The
lower part of the living room is on the right, low down in the middle is an
oval dining room and above it two staircases, the one on the left is a service
stair that goes right up to the top floor. To the left of this is a circular
kitchen. Upstairs on the left are the servant’s quarters and downstairs is a
garage. The main entrance, with its auxiliary spaces, is upstairs in the
centre. The four columns that carry the high part can be seen as dots from
outside the house.
The
left-hand side of the visible square of the living room is a balcony, with both
the stair leading to it. The stair on the right ends at this level and changes
into a gentle ramp, curving upwards. Three rooms branch off the ramp at the
lower end, the circular library and two studies, and the ramp leads on up to
the bedroom
|
|||
|
|||
|
|
 ... ...
... ... ... ...
... ... ... ...
... ...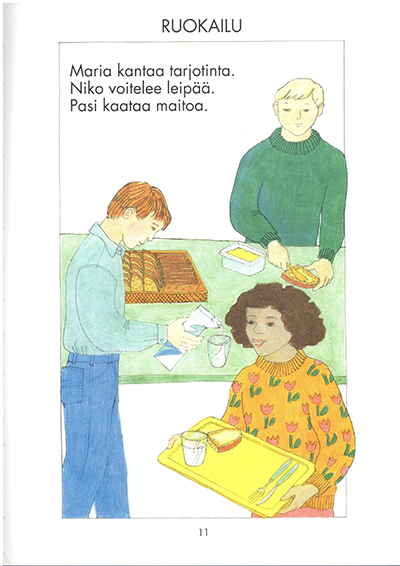 ... ...
... ...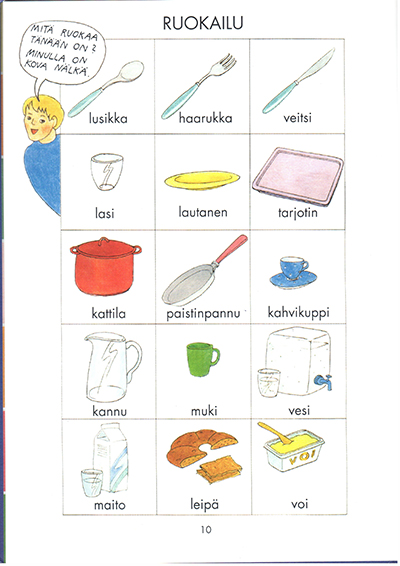 ... ...
... ... ... ...
... ... ... ...
... ... ... ...
... ... ... ...
... ...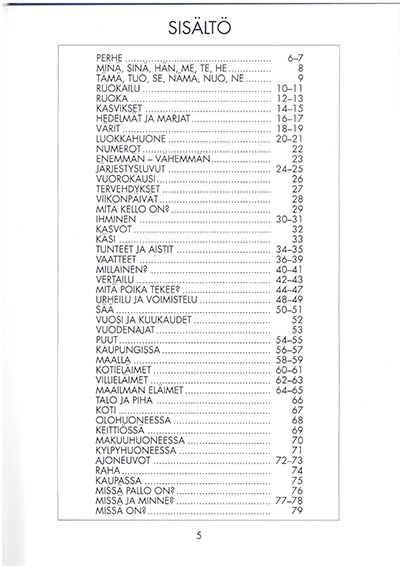 ... ...
... ... ... ...
... ... ... ...
... ...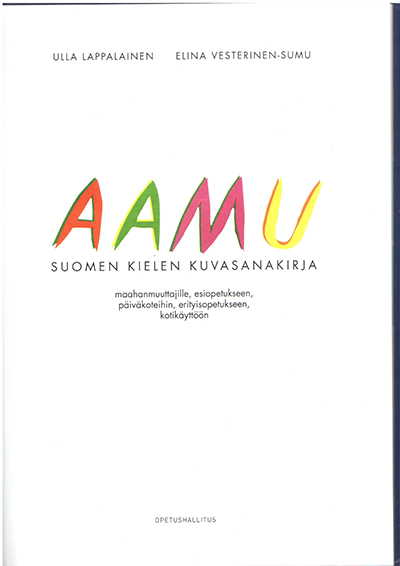 ... ...
... ...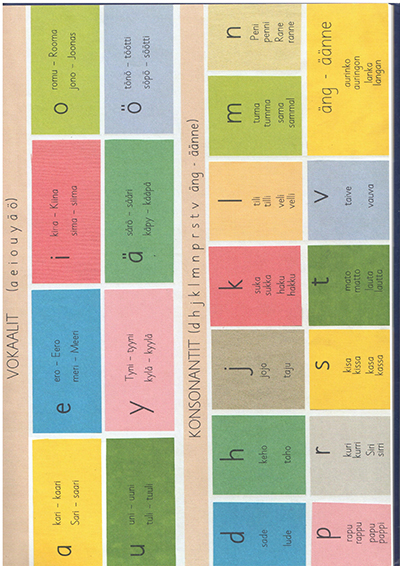 ... ...
... ...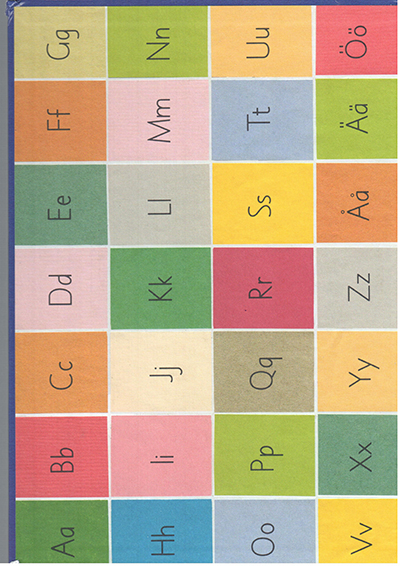 ... ...
... ...