| Sorted by date | |||
page149from Building Ideas
satisfy both demands by disconnecting them
from each other, hence the functional “shed” and its expressive “decoration”.
This strategy involved a kind of honesty in its separation of the two functions
and has led to a series of buildings characterized by their surface
articulation – Venturi accepts that the architect often controls only the
building’s skin, so he treats it as a screen for the display of surface pattern.
The more recent buildings at Princeton, such as Wu Hall from the early 1980s,
and the ISI Building in Philadelphia, from 1978-79, show the implications of
this approach to the decoration of surface. Another building which plays with
the concept of the “empty” signifier is the Benjamin Franklin Museum which
stands on the s
 ... more ... ... more ...
|
|||
|
|||
|
|
|||
page148from Building Ideas
1 Ventury and Rauch –Franklin Court,
Philadelphia, 1973-76.(Neil Jackson)
2 Robert Venturi and Denise Scott Brown –
Sainsbury Wing, National Gallery, London, 1986-91.(Neil Jackson)
  ... more ... ... more ...
|
|||
|
|||
|
|
|||
page147from Building Ideas
Meaning and Architecture and edited by
Charles Jencks and George Baird. Jencks went on to champion the use of semantic
references in buildings, which became the basis of what we now refer to as the “language”
of postmodernism in architecture. Robert Venturi was perhaps the first
architect to make explicit use of these ideas, in terms of the self-conscious “quotation”
of historic forms in his buildings. While in his early work from the 1960s
these references are still fairly abstract – such as in the arch form across
the doorway of the house for his mother, near Philadelphia – in his later work
they appear in a much more literal form, as in the classical pilasters and
Egyptian decoration of his Sainsbury Wing of the National Gallery in Lon... more ...
|
|||
|
|||
|
|
|||
page146from Building Ideas
successive transformations of “archetypal”
buildings. Rossi’s book was only translated into English in 1982, but his work
had in the meantime become internationally famous. The Architecture of the City
had appeared in Spanish and German in the early 1970s, around the same time as
another landmark work, what became the book Collage City written by Colin Rowe
and Fred Koetter, which appeared as a journal article in 1975. This work also
looked at traditional cities as a palimpsest of layers, as Roland Barthes had
suggested in his analysis of literature.
The
historical depth that all these writers were searching for... more ...
|
|||
|
|||
|
|
|||
page145from Building Ideas
functional and symbolic form – is inverted
in the case of the Expo pavilions, as they have no function except to symbolize
their sponsors. This conclusion is based on the earlier definition of an
architectural sign as denoting a function, such as the example of a staircase
whose literal meaning would be the possibility of walking up it or down it. The
principal theme that emerges in Eco’s writing on architecture recalls Barthes’
idea of the “free-play” of signifiers – the interpretation of buildings can
never be controlled by the designer, just as the author cannot predetermine the
reader’s reading. Eco finally recommends that the architect must design for “variable
primary functions and open secondary functions”15, in the hope of invitin... more ...
|
|||
|
|||
|
|
 ... ...
... ... ... ...
... ... ... ...
... ...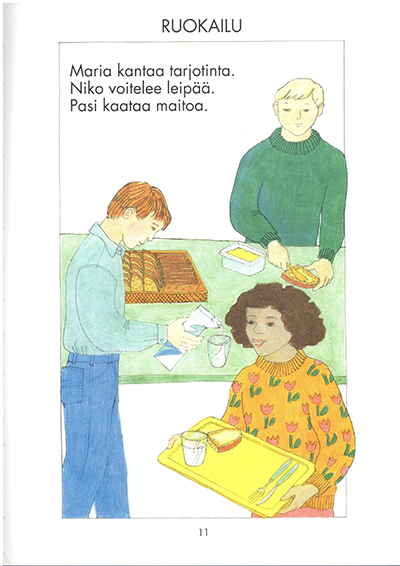 ... ...
... ... ... ...
... ...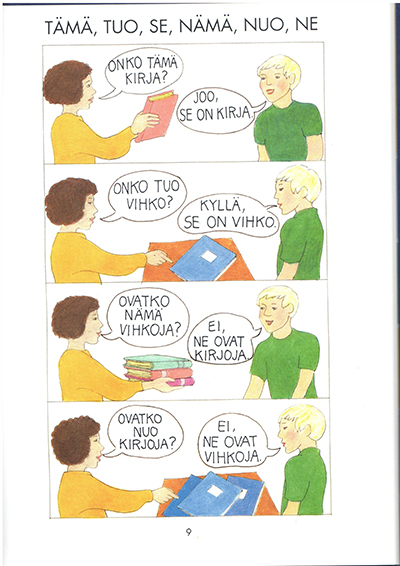 ... ...
... ... ... ...
... ...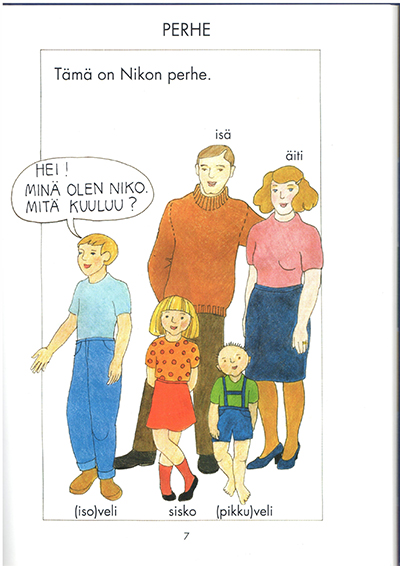 ... ...
... ... ... ...
... ...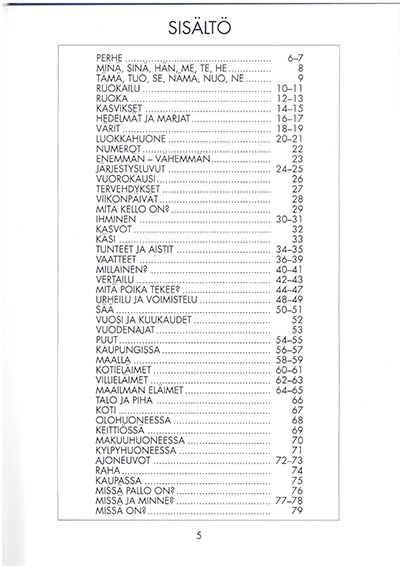 ... ...
... ... ... ...
... ... ... ...
... ...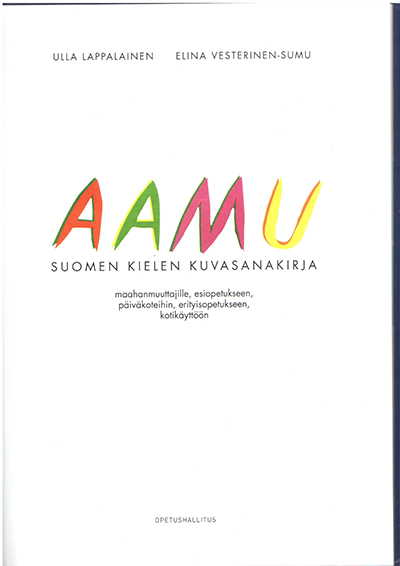 ... ...
... ...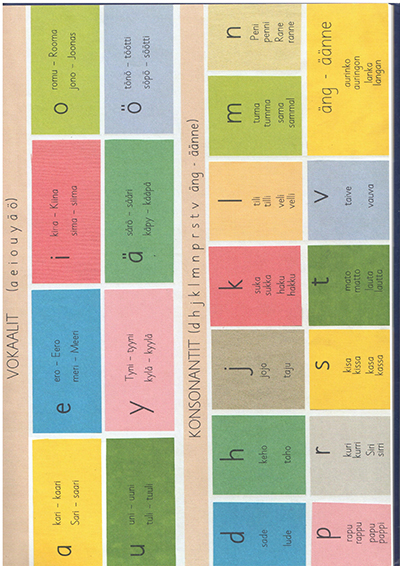 ... ...
... ...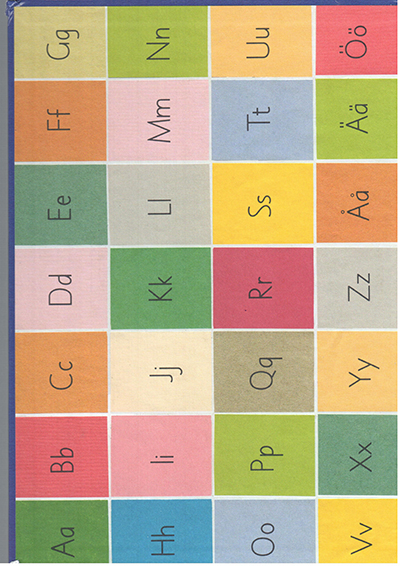 ... ...
... ...