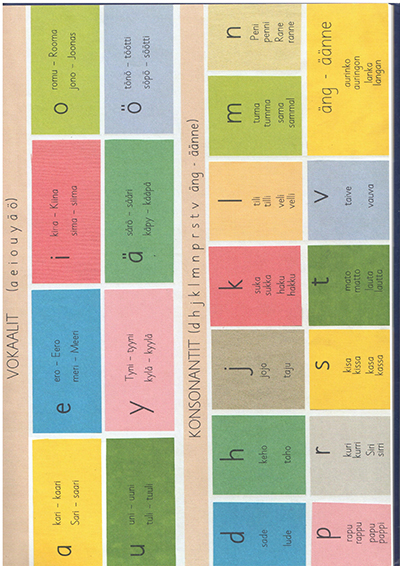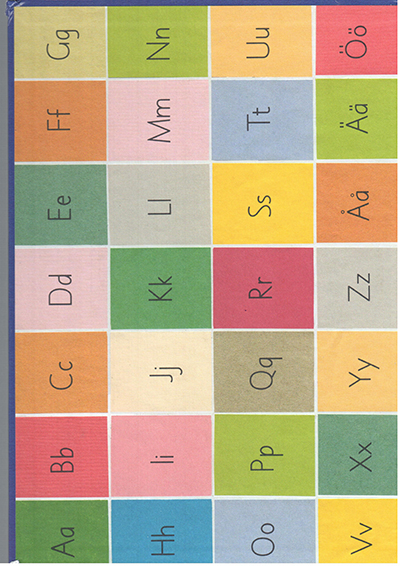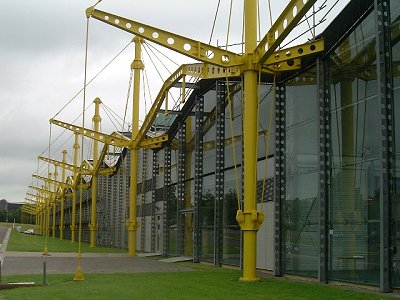| Sorted by date | |||
page018from Building IdeasWhile many of these ideas are paralleled inthe preoccupations of the Japanese Metabolist group, who were working onsimilar possibilities around the same time, the ideological assumptions behindthis group of projects are actually quite distinct. For the Japanese, concernedwith the acute problems of post-war overcrowding in city centres and thechronic pressures on land use in the country as a whole, the possibilities ofminimal living units piled up in tower blocks had a necessary logic behind it.The British work, on the other hand, had a much more playful air to it,premised as it was on issues like the desire for sensory stimulation and thevery 1960s preoccupation with the pursuit of pleasure and a libertarianlifestyle. One project that neatly summed up the group’s concerns was the “Cushicle”or “Suitaloon” device, again by Michael Webb, which provided a portableenclosure for a single person with sufficient technological apparatus toproduce a totally sel-contained environment. This highly seductive indulgencein the imagery of the new space age technologies shows a neglect of the needfor architecture to support life in the public realm – although the rhetoric ofthe group rarely addresses such traditional everyday concerns. As the criticReyner Banham, the great champion of the machine aesthetic , remarked in a 1972book on the group, Archigram were “short on theory and long on draughtsmanship…”2. ThatBanham should raise this paradox of a seemingly rational application of theproducts of new technology – here being forced into some highly irrational uses– highlights the conflicting forces at work in the theoretical climate of thetime. The same writer had raised a similar concern about another of high-tech’sobvious antecedents, the British movement from the 1950s known as the NewBrutalism. In the subtitle of Banham’s 1966 book called The New Brutalism:Ethic or Aesthtic? lurks the lingering uncertainty about the real motivationsbehind the barefaced display of raw concrete, water pipes and electricalconduit boxes that soon became the trademark of what was turning into a style.The mention of “style” in this context set alarm 2 Reyner Banham, quoted in Peter Cook(ed.)Archigram, Studio Vista, London, 1972.
|
|||
|
|||
|
|
|||
page017from Building Ideas
4 Piano & Rogers – Pompidou Centre,Paris, 1971-77. (Jonathan Hale) well publicized projects. By the timeRogers’ practice, Team 4, (with Su Rogers and Wendy Foster) was established inthe late 1960s the Archigram group had set out what was to become a series ofuncannily prescient models for a high-technology, open-ended architecture ofinfrastructure, to be imitated and also partly realized by a variety of otherarchitects over the subsequent years. Among the most notable were Michael Webb’sdesign for the Furniture Manufacturers Association Headquarters of 1958 withits expressive clustering of circulation and service towers; Cedric Price’s FunPalace of 1961-64 with its throwaway collection of pods and escalators under amembrane roof; and Warren Chalk’s Capsule Tower of 1964 with its crane-toppedcentral mast supporting a vast array of anonymous living “containers”.
|
|||
|
|||
|
|
|||
|
|||
|
|
|||
page015from Building IdeasTwentieth Century Architecture – The Dominanceof the Machine
The First layer consists of the buildingthat set the pattern for the current love affair between the world’s commercialand civic institutions and the idea of the building as a machine – the PompidouCentre in Paris, completed in 1977. Designed by Richard Rogers and Renzo Pianotogether with the engineer Ted Happold, the building responded to the demandsof the competition brief for what we now refer to as a “mediatheque”,containing art galleries, temporary exhibitions, library, café and a research centre formusic and acoustics. The competition drawings show not a building so much as ahuge steel grid structure hung with escalators and giant cinema-screens facinga plaza- here the functions also seem to have migrated to the space outside,along with the bones and guts of the building. In the competition report thearchitects describe the structure as a “live centre of information” connectedto a network of other centres, such as universities and town halls, across thecountry. With the plaza as a gathering place and the façade as a display board, thebuilding is conceived as a means of engagement with information, rather than anobject of contemplation in its own right. With its moveable floors and vastclear-span spaces, the whole thing was set up as a mechanical instrument forthe efficient execution of cultural exchange. The subsequent popularity of thePompidou Centre among visitors to the French capital has much to do with itsshock value as an architectural novelty, as well as its use as a viewingplatform with a vista over the city, rather than its designers’ intention ofproviding a “neutral” container for cultural activities. While in the publicperception it still stands out as a spectacular intervention in the otherwiserather staid Parisian street scene, the building has not been so kindlyreceived in the circles of architectural and cultural criticism, as will becomeclearer later in this discussion. The reasons for its lukewarm reception insome quarters were partly due to the history of the ideas behind it and thefact that as a concept it had been anticipated some years earlier in the workof the British Archigram group, in a series of unbuilt but
|
|||
|
|||
|
|
|||
page014from Building Ideas
2 Foster and Partners – Renault DistributionCentre, Swindon, 1980-82. (Alistair Gardner)
|
|||
|
|||
|
|
 ... ...
... ... ... ...
... ... ... ...
... ... ... ...
... ... ... ...
... ... ... ...
... ... ... ...
... ... ... ...
... ... ... ...
... ... ... ...
... ... ... ...
... ... ... ...
... ... ... ...
... ... ... ...
... ... ... ...
... ...
 3 Piano & Rogers – Pompidou Centre,Paris, 1971-77.(Alistair Gardner)
3 Piano & Rogers – Pompidou Centre,Paris, 1971-77.(Alistair Gardner)