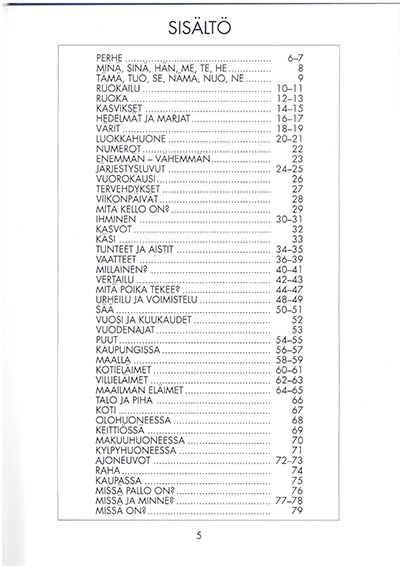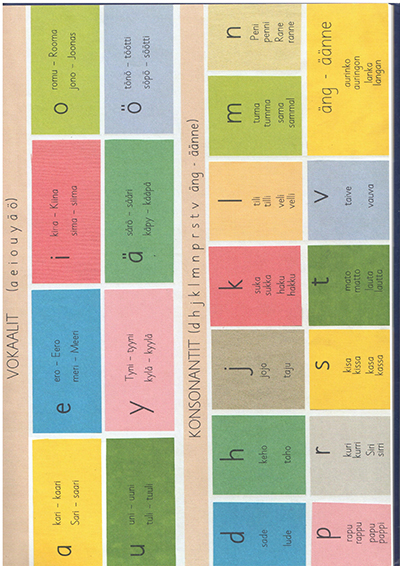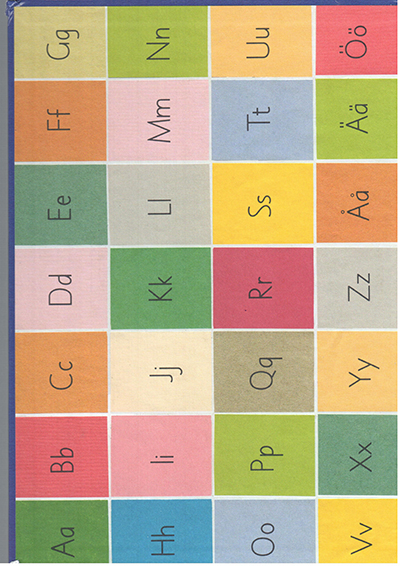| Sorted by date | |||
page146from Nordic Architects Writes
temple, which is mainly intended to be seen
from the outside (interior is really only a superfluous empty space lighted
only through the entrance) – that represents the preliminary stages on the
route to the flowing, dynamic sense of space which is expressed so consummately
in his mezzanined villa interiors. In the Gothic cathedral the eye is not drawn
exclusively to the absorbing vertical movement of the nave; one also seeks out,
between a forest of columns, the side aisles, the transept, the rich garland of
chapels surrounding the choir, and everywhere a bewildering wealth of
perspectives is perceived, a stimulating play of light and shadow. And how
typical of Baroque that the splendid, imposing stairwell became the favourite
subject of its secular architecture; the stairwell, where movement is the soul
and the beauty of its constantly changing perspective can only be fully
appreciated during a “promenade architecture”. That is the genealogy of modern
spatial expression; the Parthenon plays no part in it, nor the Pantheon.
(An
historic predecessor of Le Corbusier’s great mezzanined living room is found,
incidentally, in the Hanseatic burgher’s “Diele”, the spacious two-storey hall
with its views of the adjoining rooms, its balconies, spiral staircase and large
windows; sometimes one could, in fact, speak of a glass wall.)
Why this deep concern with Le Corbusier,
why argue with him? Because he is one of the spiritual leaders of our times
who, in his field, has meant as much as Freud, for example, did in his. One
cannot make light of his achievements, as they have tried to in Germany, any
more than psychoanalysis can be spirited away. You can conquer a continent but
you can’t force it to read German type, and the Germans have had to learn this.
It
would not be surprising if one fine day the Germans sounded the retreat on this
point, as they have on the question of German type; they might even proclaim
that the new architecture is actually their discovery! And they would do so
with a certain justification: Jahrhunderthalle at Breslau showed decades ago
that monumental effects can be achieved with modern constructions, and no other
country put so-called Functionalism into effect so early or on such a large
scale in residential buildings. This last may well have contributed to the
reaction in Germany: the public was not ripe to accept so much that was new and
the architects were not ready to use the new forms rightly. How different it
was in France, for instance! At that time – during the 1920s – there were only
a few art enthusiasts there who had villas built for them according to the
modern construction forms. France lacked a counterpart to the innumerable
settlements which sprang up like mushrooms on the outskirts of all large and
medium-sized German towns.
|
|||
|
|||
|
|
|||
page145from Nordic Architects Writes
its magnificent and complete symmetry
(every idea is presented of necessity more or less “symmetrically”), a worthy
latter-day descendant of the ideal towns of the sixteenth and seventeenth
centuries: the arrangement of the lamellar housing is a direct reminder of
Jacques Perret’s ideal project.
However,
though Le Corbusier’s greatest significance may have been as a preacher, one
should not forget that he was at the same time a superb architect, worthy of
inclusion in the ranks of great masters of the past. In the world of
architecture one seldom gets such an impression of intensive purity, clearness
and lightness as is encountered in his works. And if there are things one does
not approve of, which invite opposition, his buildings and projects are in any
case stimulating; they make you want to actually plan and build yourself.
The
elements of modern architecture were to a large extent in existence before Le
Corbusier. The open plan is found, for instance, in English domestic
architecture, in Frank Lloyd Wright’s work and in the villas of the 1880s, with
their projections and glass verandas, to say nothing of examples as famous as
the Japanese house, the East Karelian farm house or the castle layout of the
Middle Ages. Nevertheless, if anybody is to be honoured with the title “father
of modern architecture” it should be Le Corbusier. His everlasting service is
that he has collected the odd elements and welded them into a new organic
whole, in roughly the same way as the Gothic master builders combined and
interpreted motifs already in existence – the ogical arch, the rib vault, the
portal that recedes inwards, the twin-towered west façade – and created from
them a new style, the most individual style brought forth in the Western
hemisphere before the emergence of contemporary concrete architecture.
Le Corbusier’s aversion to Gothicism is one
of the most surprising results of his one-sided classical aestheticism, which
only approves of the simplest stereometric forms, among which the Gothic
pointed arch cannot be included. And yet Gothic is nothing less than the only
historical example of a skeleton construction consistently carried through in
fireproof material. In buildings from earlier times – for example the concrete
constructions of the Romans – the wall mass was always over-dimensioned. It was
the Gothic builders who first scaled it down to the indispensable minimum and
as a result of this broke up the walls with huge windows. When Le Corbusier
moves the supporting columns on the outer walls inwards and turns the walls
into uninterrupted glass surfaces, it is merely a logical sequence to the
Gothic idea.
But
Le Corbusier prefers the temple to the cathedral… And yet one would think that the
cathedral, related as it is to modern constructions, would for that very reason
be more prolific in our times than the Parthenon. In the field of architecture,
the cathedral represents the declaration of the coming of age of the Western
spirit, and in comparison Renaissance architecture is an atavism, an interlude,
a return to older and more primitive means of construction and a conventional
spatial concept. As far as spatial concept is concerned the Baroque did
overcome this outside element and represents a return to original sources.
Le
Corbusier, the obstinate Classicist with Romance background, does not seem to
see that it was Gothic and Baroque, the styles he dislikes – not the Greek
|
|||
|
|||
|
|
|||
page144from Nordic Architects Writes
distinctions, resulting in a sort of
spiritual “thermical death”. Something of that sort is already discernible in
the common Hellenistic culture of the Mediterranean countries during late Classicism,
and there the area was both limited and, geographically speaking, fairly
uniform. Take architecture as an example. An “international” architecture is
already something unnatural for the simple reason that the world is not the
same all over. The cupola roofs on the bazaar buildings of the Eastern
Mediterranean countries are as naked as Greek athletes. The “play of muscles”
in the construction can be observed in abounding sunlight, whereas in our
Medieval churches the upper side of the stellar vaulting is concealed under a
saddleback roof, in the same way that people cover their bodies with warm
clothes in a country where two-thirds of the year are more or less wintry. With
present-day methods of insulation, vaulted constructions can very likely be
made without an outer roof, even on the Arctic Circle, and probably there is
nothing to prevent churches on the Mediterranean from being built with high
saddleback roofs. But all that is possible is not necessarily natural. When the
hecklers of Functionalism called the famous “Weissenhofsiedlung” in Stuttgart,
where there are buildings by Le Corbusier and other renowned architects, “Stuttgart’s
Casablanca”, the criticism was without doubt to a certain extent legitimate. It
also may be justifiable to resume the use of building materials and the methods
of construction characteristic of various parts of the country which were swept
away by the effect of equalization in big city architecture. But such a
reaction should not stop at a protest, because then it would easily result in
the state atmosphere found at Skansen in Stockholm: one should aim at a
synthesis with the scorned Functionalism. It cannot be argued that modern
concrete architecture never existed.
As a writer, Le Corbusier’s role in doing
away with the surviving prejudices and putting things straight has been of
inestimable importance. But the philosophy of life propounded in the theses he
formulates in brilliant rhetoric and with lyrical verve seems to use arrogant
and hostile to life. He is an object lesson in “Der Geist als Widersacher der
Seele”, and seems to idolize the leaning toward the mechanization of human
existence which D.H. Lawrence opposed so passionately. Nothing is as
off-putting to a northerner as a lack of “heart”, or “temperament”, which by no
means is the same thing as sentimentality (the most coolheaded intellectual may
very well be sentimental). To understand what is meant here, just think of old
Frank Lloyd Wright. He has what Le Corbusier lacks – a touch of the wide-open
spaces, smells, wind, sun, rain; Walt Whitman and A Midsummer Night’s Dream.
Le
Corbusier is an unusually downright and fanatically one-sided proponent of the
Latin spirit. Others before him had created architecture in iron, glass and
concrete. All the architectural theorists of the Renaissance and Baroque were
Italians or Frenchmen, and now again, it called for the Latin intellect to
classify the new architecture, to write its law tablets, to form a school. However
much Le Corbusier warned against “L’école Corlu”, that is just what we have seen grow up. It is
astonishing how again and again one encounters among young architects all over
the world proposals and solutions first put forward by him. Le Corbusier has
become the Palladio of Functionalism. His plan for a city of three million
inhabitants is, in
|
|||
|
|||
|
|
|||
page143from Nordic Architects Writes
of built-in cupboards, the opportunity to
open the rooms on the garden, the intimate connection with the natural setting
throughout, to say nothing of the actual artistic design of the detail, with
large, empty surfaces or discreetly patterned ones, a lot of unstained wood,
plaited straw – an aim t let materials speak for themselves without the burden
of ornamentation – in a word, without the stimuli from Japan, contemporary
Western architecture would not be what it is today.
In
some quarters one notices a tendency to again regard what has gradually grown
up more highly than the outcome of rational thinking, the organic, as it were,
as superior to the geometric. According to this the symmetry introduced by the
Renaissance in place of the freer style of composition of Gothic times would
seem to be a lapse, the lifeless and unrelieved chessboard pattern of the
Renaissance town plan a clumsy abomination beside the meaningful hierarchy of
large and small, wide and narrow, of the Medieval town, its organic adherence
to the terrain, its supple adaptation to wind and sun. The relationship of the
Medieval town to the ideal town of the Renaissance is like that of a juicy
sun-ripe orange to a polished, geometrically perfect steel sphere – to use the
image quoted earlier. But it should not be imagined for that reason that hose
Medieval towns were created haphazardly, purely by instinct. They are more than
one at first thinks the fruits of practical calculation and a conscious sense
of beauty. The difference is mainly that the town builders of the time were
greater artists than the architects of the Renaissance, who – as the Swedish
romantic poet Atterbom put it – got too wrapped up in a sheer idea. During the
nineteenth century the last remnants of this wonderful ability were lost, the
ability that enabled earlier people to build their houses and towns so that
they seem as natural where they stand as rocks and rivers, forests and meadows,
so that they seem to belong to the surrounding countryside as though they had
been there since the beginning of time.
“Functionalism”, “the new architecture”, or
what you will call it, is the offspring of the age of bourgeois Liberalism. It
has found its most cherished tasks in industrial buildings, housing and business
buildings; it has scoffingly put “monumentality” inside quotation marks and is
therefore somewhat taken aback when confronted with the new demand for
monumentality. Like the idols of earlier epochs – the church during the Middle
Ages, the Baroque princes, progress under Liberalism (temple – palace – “the
temple of Mammon”, “the bank palace”) – the god of our times, the State,
demands homage in the form of monumental buildings, our new “sacred buildings”.
It
is, incidentally, a strange coincidence that two of the great pioneer works
constructed in glass and iron – the Crystal Palace in London and the Glaspalast
in Munich – were both erected during the first part of the 1850s and both
burned down around 1930. Rarely is an important era in architectural history
brought so clearly to a close.
A dream has been nourished of a “telluric”
culture, a culture common to the entire world which would assimilate all the
best achievements of different peoples. Far-reaching evolution in this
direction would, however, involve the danger of losing all
|
|||
|
|||
|
|
|||
page142from Nordic Architects WritesPantheon, the giant halls of the Roman baths and the basilicas, Hagia Sophia, the Gothic cathedrals, Baroque churches, banqueting halls, stairwells. In East Asia, above all in Japan, monumental spatial architecture, those bold techniques of vaulting, is notable for its total absence. How limited, how strangely similar over a period of one thousand five hundred years East Asian architecture seems to us beside the European, with its changing styles, sudden reverses and constant ability to renew itself. There are, of course, shifts in style there, too, and that they seem less different from one another than their European counterparts depends no doubt to a certain extent on the unifying distance. It is probably indisputable, however, that the changes really have been greater in West than in the Far East, and that the fruitful mobility and unrest of the European spirit, its world-embracing taste for adventure, is reflected in a wider amplitude in the swing of the pendulum of formal and artistic expression. Already the fact that Japanese architecture is architecture in wood (the earliest stone houses were erected by Portuguese Jesuits in the sixteenth century) implies considerable limitation. There is nothing even to approach the gigantic concrete structures of the Romans, or the dressed-stone Gothic cathedrals, reaching up to heaven, with their stained-glass windows in flaming colours. But within this limited world, which does seem to a detached observer to have been marking time for a long while, an architectural miracle is growing. This miracle is not expressed in terms of magnificence, but in absolute perfection, polish, an utter refinement surpassing well-nigh everything built by the hand of man: the Japanese house. In terms of absolute perfection it equals the Doric temple. But it has qualities that make it more widely prolific in our times than the temple. It has been said that Greek temple architecture is standardized, but it is a standardization which rides dangerously near to the concept of a uniform house type that Aalto is fighting. Not only the elements but their composition, the spatial whole, is strictly according to norms (throughout time cult buildings have been more or less “standardized”). It is here that the Japanese house asserts its superiority as a source of inspiration for contemporary architecture. Since it is not the whole but only the elements that are standardized, it allows the possibility of varied combinations according to taste and space needs. If you compare the Parthenon to a polished crystal, in which every line, every surface is calculated exactly, and nothing can be taken away or added without spoiling the whole, then the Japanese dwelling house can be compared to a bush, or a tree, putting out new twigs and shoots in different directions without the free equilibrium being upset. In the course of time, despite the vast distance, Europe has absorbed no small measure of artistic influences and stimuli from East Asia. Well-known examples of this are Medieval silk fabrics from Lucca, glazed earthenware, porcelain, furniture and interior art of the Baroque and Rococo, the English landscape garden, the graphics and handicrafts of Art Nouveau, modern European ceramics and garden art. But none of these can be compared to the basic importance that the Japanese house has had, and will have for a long time to come, for contemporary Western architecture. Bearing in mind the freely expansible plan, the large windows, the innumerable sliding doors enabling the whole apartment to be converted into one large volume in which the individual rooms flow into one another the abundance
|
|||
|
|||
|
|
 ... ...
... ... ... ...
... ... ... ...
... ... ... ...
... ... ... ...
... ... ... ...
... ... ... ...
... ... ... ...
... ... ... ...
... ... ... ...
... ... ... ...
... ... ... ...
... ... ... ...
... ... ... ...
... ... ... ...
... ...