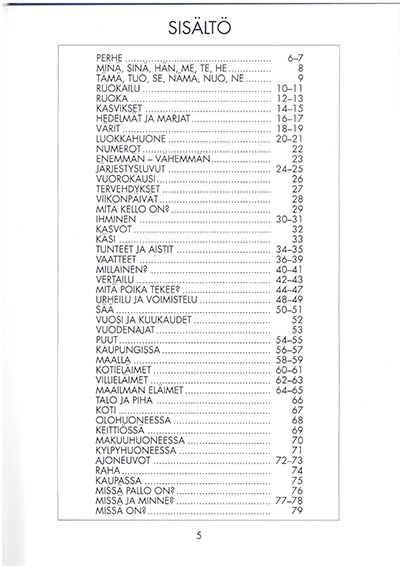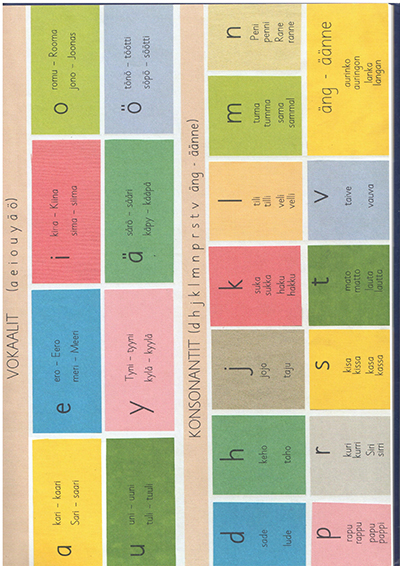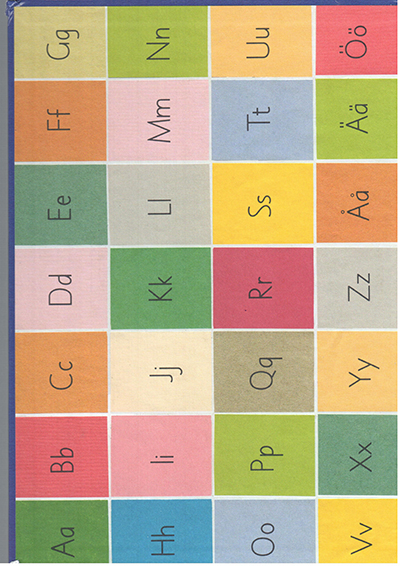| Sorted by date | |||
page145from Nordic Architects Writes
its magnificent and complete symmetry
(every idea is presented of necessity more or less “symmetrically”), a worthy
latter-day descendant of the ideal towns of the sixteenth and seventeenth
centuries: the arrangement of the lamellar housing is a direct reminder of
Jacques Perret’s ideal project.
However,
though Le Corbusier’s greatest significance may have been as a preacher, one
should not forget that he was at the same time a superb architect, worthy of
inclusion in the ranks of great masters of the past. In the world of
architecture one seldom gets such an impression of intensive purity, clearness
and lightness as is encountered in his works. And if there are things one does
not approve of, which invite opposition, his buildings and projects are in any
case stimulating; they make you want to actually plan and build yourself.
The
elements of modern architecture were to a large extent in existence before Le
Corbusier. The open plan is found, for instance, in English domestic
architecture, in Frank Lloyd Wright’s work and in the villas of the 1880s, with
their projections and glass verandas, to say nothing of examples as famous as
the Japanese house, the East Karelian farm house or the castle layout of the
Middle Ages. Nevertheless, if anybody is to be honoured with the title “father
of modern architecture” it should be Le Corbusier. His everlasting service is
that he has collected the odd elements and welded them into a new organic
whole, in roughly the same way as the Gothic master builders combined and
interpreted motifs already in existence – the ogical arch, the rib vault, the
portal that recedes inwards, the twin-towered west façade – and created from
them a new style, the most individual style brought forth in the Western
hemisphere before the emergence of contemporary concrete architecture.
Le Corbusier’s aversion to Gothicism is one
of the most surprising results of his one-sided classical aestheticism, which
only approves of the simplest stereometric forms, among which the Gothic
pointed arch cannot be included. And yet Gothic is nothing less than the only
historical example of a skeleton construction consistently carried through in
fireproof material. In buildings from earlier times – for example the concrete
constructions of the Romans – the wall mass was always over-dimensioned. It was
the Gothic builders who first scaled it down to the indispensable minimum and
as a result of this broke up the walls with huge windows. When Le Corbusier
moves the supporting columns on the outer walls inwards and turns the walls
into uninterrupted glass surfaces, it is merely a logical sequence to the
Gothic idea.
But
Le Corbusier prefers the temple to the cathedral… And yet one would think that the
cathedral, related as it is to modern constructions, would for that very reason
be more prolific in our times than the Parthenon. In the field of architecture,
the cathedral represents the declaration of the coming of age of the Western
spirit, and in comparison Renaissance architecture is an atavism, an interlude,
a return to older and more primitive means of construction and a conventional
spatial concept. As far as spatial concept is concerned the Baroque did
overcome this outside element and represents a return to original sources.
Le
Corbusier, the obstinate Classicist with Romance background, does not seem to
see that it was Gothic and Baroque, the styles he dislikes – not the Greek
|
|||
|
|||
|
|
 ... ...
... ... ... ...
... ... ... ...
... ... ... ...
... ... ... ...
... ... ... ...
... ... ... ...
... ... ... ...
... ... ... ...
... ... ... ...
... ... ... ...
... ... ... ...
... ... ... ...
... ... ... ...
... ... ... ...
... ...