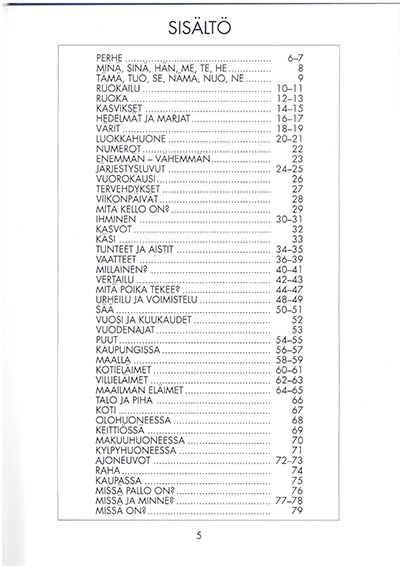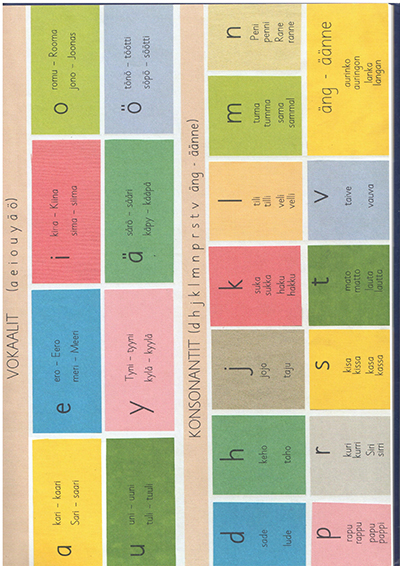| Sorted by date | |||
page158from Nordic Architects Writes
Alvar Aalto’f Finnish Section at the New
York World Fair, 1939
itself forms a suitable and sufficiently
compact multiple unit. The most important suburb built on this principle in
Scandinavia is probably Albertstlund in Copenhagen, where the large size of the
area would in fact stand more variety in height.
The
forms of building I have described have, of course, been very much simplified,
and may appear in combination in various kinds of architectonic entities. The
need for flexibility is a functional need growing out of changes in activities.
We tend to imagine that activities develop smoothly or in components of a
particular size. Perhaps we also make our plans for this kind of stage-wise
growth. We easily forget that all growth – including changes in function – is
organic in character and rarely groups itself according to arithmetical series.
Even a child’s weight and height do not go up regularly – not to mention his
mental development.
Often
planning, too, must allow for irregularity of growth, its varying extent. This
can be done by allowing for a quality called “continuity” in the basic
solution. There is, for example, no reason to divide up a whole surface area
permanently more than is essential merely because of an unconsidered
positioning of, for example, stairways or other fixed parts of a building.
The
well-known American architect Louis Kahn designed an architecturally important
laboratory building in Philadelphia around the end of the 1950s – the
|
|||
|
|||
|
|
|||
page157from Nordic Architects Writes
The universal inheritance of classicism
transferred to steel and glass makes its first consistent appearance in the
1940s, in Ludwig Mies van der Rohe’s Illinois Institute of Technology in
Chicago. Having said that he could not in any way predict the developments to
be expected as regards the technical laboratories, Mies van der Rohe concluded
that the only real function of a building is that is can be used flexibly.
The
demand for internal flexibility brings with it many technical and architectural
problems. The external flexibility of a building, on the one hand, faces us with
a totally different kind of problem. Here, the character of the whole building’s
constructive being, its “structure”, is involved. Is it definitive right from
the beginning or does it permit additions, and in what way? To throw light on
this question, it is a good idea to examine certain properties of various kinds
of structural forms in general.
A
composition is a closed, complete entity. If we add something, its internal
equilibrium suffers and the tension between the various parts is lost. In
architecture the use of pure composition presupposes an exactly specified building
commission with regard to both environment and content. A composition does not
have the potential essential for expansion.
Nowadays
composition is the most generally used and an often fully justified planning
principle. Le Corbusier’s Chandigarh and Oscar Niemeyer’s Brasilia are closed,
complete compositions. Both are also permanent national administrative centres.
In
a system where one powerfully expressive element dominates the whole, we can
make small-scale changes within the sphere of influence of this overwhelming
dominant, without harming the total effect. A varying, changing pattern of
buildings, small in form, sit very comfortably in the shadow of a huge
cathedral or factory. The curving walls of Alvar Aalto’s Finnish Section at the
1939 New York World Fair form a powerful theme which only too gladly permits
the arrangement of exhibits in varying ways on the lower level. Aalto has in
other works, too, proved himself a brilliant exponent of the dominant, and is
able to use quite freely forms which may even seem startling in the “shadow” of
the main theme developed.
A
structural scheme used a lot in recent years is “similar form”. The elements,
which must be similar in form, can change position within the framework of a
particular law, for example a rectangular grid system. The system is very
flexible, for the most vital thing is not the location of the elements but the
internal cohesion of the system which decides how they shall be located.
If
we intend to start using a similar form, that is, group form, as the point of
departure for a flexible system, it is important that units in the system can
be ready-planned in size and shape. It is, of course, possible to make internal
changes to the basic units if they have internal reserves. We can,
nevertheless, consider it a general rule that similar form is suitable as the
basis for a flexible system only in cases where we can be sure of the
permanence of the form of the basic unit. Changing needs, the development of
technology and new constructions may easily mean that the guiding thread of
similar form will become the straitjacket of planning.
The
principle of similar form has been used a lot in the group planning of private
houses and in the planning of housing in general, where the house or flat
|
|||
|
|||
|
|
|||
page156from Nordic Architects Writes
of research in various fields and in which
rises in student figures bring unexpected surprises. When giving directions to
the architects, Professor Boris Ford of Sussex Univeristy said: “Never believe
the Vice-Chancellor, because when the building is at topping-off stage he will
come to you and say, ‘Excuse me, but we will have to make the building for
twice that number of students’.”
Advance
programming is, of course, an unbeatable aid to the planner, who can use it to
examine his planning commission in a sufficiently long chronological
perspective. Good programming also helps us to define the factors which will
probably be subject to change, in other words to specify where flexibility will
be required and what kind of flexibility it should be. A situation like this,
however, where the architect has at his disposal a complete set of programming,
with functional and developmental schedules, is rare, and most of us have never
experienced it. We must also be prepared to find inexactness and mistakes even
in good programming. The number, of course, decreases if detailed research on
which the programmers can rely can be used for the programming. Research is,
indeed, the watchword of the hour. Usually, however, there are no research
results available when we are faced with the sheer necessity of building
something.
In
this kind of situation it is quite natural that planners are dogged by the
problem of how to plan systems – buildings, towns – which allow for internal
changes and external growth, yet which are entities. How can we create a
framework in which various functions are possible and which provides a
favourable setting for unpredictable development? We must literally plan for
the unknown future.
To
examine flexibility in the various forms in which it appears, we can, to
simplify handling, divide it into internal and external flexibility. By the
former I mean ways of making changes, shifts of walls and functions, inside the
building; by the latter, the way in which a building can be extended in a way
organic to itself and its surroundings.
Internal
flexibility calls for a structural solution with as few fixed structural parts
as possible, since these are obstacles to re-organization. A mere pillar
framework, however, is not enough to make a building flexible. A modern
building is a complicated piece of technical apparatus whose whole mechanism
must be worked out with an eye to flexibility. In other words, we need a
technical service system which will operate in many variations. One condition
of good flexibility is, indeed, that the technical system to be installed be
worked out systematically and usually on a wider scale than originally needed.
Many
years of experience have shown that our neoclassical buildings still justify
their existence relatively efficiently, though now used for quite different
purposes than for which they were originally planned. Their solid building
masses and regular window division provide fine conditions for the flexible use
of space. Although they were built with bearing walls, their brick structure
makes it much easier to make new apertures than in our modern concrete-walled housing.
In spite of the fact that the technical fittings of these buildings are modest,
the great room and intermediate floor height make it possible to add new
horizontal installations. Whatever our opinion of such alterations from the
point of view of architectural history, we have to agree that these buildings
have two important qualities from the point of view of flexibility: systematic
arrangement and internal reserves.
|
|||
|
|||
|
|
|||
page155from Nordic Architects Writes
1967 Osmo Lappo
The Need for Flexibility: A Problem of
Modern Architecture
Close on nine months after the Danish architect
Jørn
Utzon gave up the planning of Sydney Opera House, after much disagreement, the
architects who had started to continue his work there announced that it was impossible
for them to meet the demand that the great hall should simultaneously be an
opera, concert and meeting hall. Without giving any further thought to the
question of whether the original designer could have honourably met the demands
made of him, we can draw a couple of conclusions bearing on the subject of this
lecture from the announcement I just mentioned. First, we can say that the
client would like a flexible space suitable for more than one purpose, that is,
more use of his expensive investment. Second, we note that the designers cannot
fulfill this requirement. The question is probably of a demand for flexibility
which is – with present means, anyway – almost impossible to attain without
compromising over the quality of the finished product.
There
are, of course, many planning jobs where we have long been used to the demand
for flexibility. One example is the office block: one of its fundamental
characteristics is a window axle distribution based on the size of the work
points, making it possible to divide up the floors into rooms of different
sizes with light, movable partition walls. Here , the need for flexibility is
well-founded, clearly defined and relatively easy to produce.
It
is, however, by no means always possible to inform the architect in advance
what kind of flexibility is expected. In the case of many building jobs,
flexibility is even thought unnecessary. Function is conceived of as something
static, the present situation permanent. In many cases, only a few years after
the completion, the architect may see to his amazement that the space is not
being used at all in the way he had planned. What goes on in the building is
not following the line mapped out beforehand. A good example of this is Paul
Rudolph’s plan for the new building of the Department of Architecture at Yale
University, which is certainly not being used in the way the architect
originally planned. The students have divided up the central hall, which was
designed to have a monumental effect, into separate little working cubicles
with paper walls and bits of curtaining. Or to come closer to home, when have
you ever seen the 4th year drawing room in our own Department of
Architecture full of hardworking architecture students?
The
need for flexibility – the chance to make changes – always exists, even where
no one expected it beforehand. There are also sectors of planning for which we
know in advance that we can absolutely certainly expect changes. An example is
modern university planning, where it is almost impossible to predict the
development
|
|||
|
|||
|
|
|||
|
|||
|
|
 ... ...
... ... ... ...
... ... ... ...
... ... ... ...
... ... ... ...
... ... ... ...
... ... ... ...
... ... ... ...
... ... ... ...
... ... ... ...
... ... ... ...
... ... ... ...
... ... ... ...
... ... ... ...
... ... ... ...
... ...