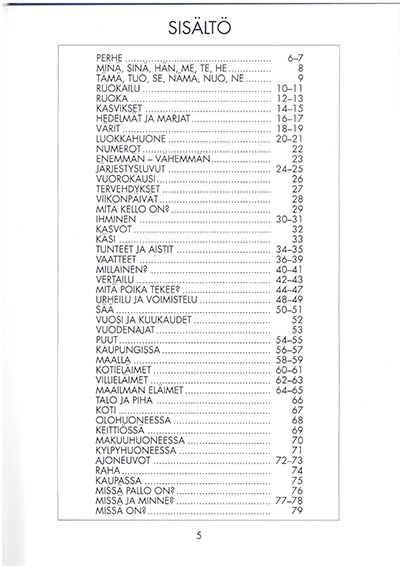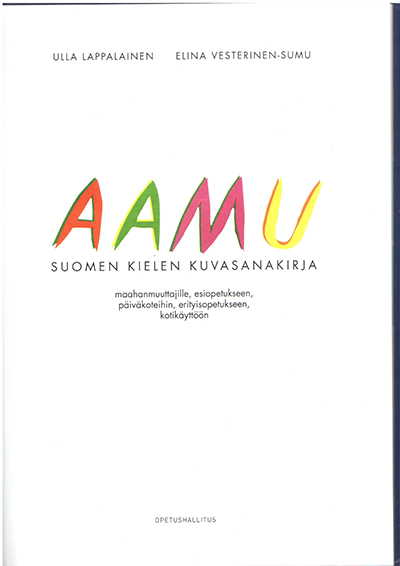| Sorted by date | |||
page156from Nordic Architects Writes
of research in various fields and in which
rises in student figures bring unexpected surprises. When giving directions to
the architects, Professor Boris Ford of Sussex Univeristy said: “Never believe
the Vice-Chancellor, because when the building is at topping-off stage he will
come to you and say, ‘Excuse me, but we will have to make the building for
twice that number of students’.”
Advance
programming is, of course, an unbeatable aid to the planner, who can use it to
examine his planning commission in a sufficiently long chronological
perspective. Good programming also helps us to define the factors which will
probably be subject to change, in other words to specify where flexibility will
be required and what kind of flexibility it should be. A situation like this,
however, where the architect has at his disposal a complete set of programming,
with functional and developmental schedules, is rare, and most of us have never
experienced it. We must also be prepared to find inexactness and mistakes even
in good programming. The number, of course, decreases if detailed research on
which the programmers can rely can be used for the programming. Research is,
indeed, the watchword of the hour. Usually, however, there are no research
results available when we are faced with the sheer necessity of building
something.
In
this kind of situation it is quite natural that planners are dogged by the
problem of how to plan systems – buildings, towns – which allow for internal
changes and external growth, yet which are entities. How can we create a
framework in which various functions are possible and which provides a
favourable setting for unpredictable development? We must literally plan for
the unknown future.
To
examine flexibility in the various forms in which it appears, we can, to
simplify handling, divide it into internal and external flexibility. By the
former I mean ways of making changes, shifts of walls and functions, inside the
building; by the latter, the way in which a building can be extended in a way
organic to itself and its surroundings.
Internal
flexibility calls for a structural solution with as few fixed structural parts
as possible, since these are obstacles to re-organization. A mere pillar
framework, however, is not enough to make a building flexible. A modern
building is a complicated piece of technical apparatus whose whole mechanism
must be worked out with an eye to flexibility. In other words, we need a
technical service system which will operate in many variations. One condition
of good flexibility is, indeed, that the technical system to be installed be
worked out systematically and usually on a wider scale than originally needed.
Many
years of experience have shown that our neoclassical buildings still justify
their existence relatively efficiently, though now used for quite different
purposes than for which they were originally planned. Their solid building
masses and regular window division provide fine conditions for the flexible use
of space. Although they were built with bearing walls, their brick structure
makes it much easier to make new apertures than in our modern concrete-walled housing.
In spite of the fact that the technical fittings of these buildings are modest,
the great room and intermediate floor height make it possible to add new
horizontal installations. Whatever our opinion of such alterations from the
point of view of architectural history, we have to agree that these buildings
have two important qualities from the point of view of flexibility: systematic
arrangement and internal reserves.
|
|||
|
|||
|
|
 ... ...
... ... ... ...
... ... ... ...
... ... ... ...
... ... ... ...
... ... ... ...
... ... ... ...
... ... ... ...
... ... ... ...
... ... ... ...
... ... ... ...
... ... ... ...
... ... ... ...
... ... ... ...
... ... ... ...
... ...