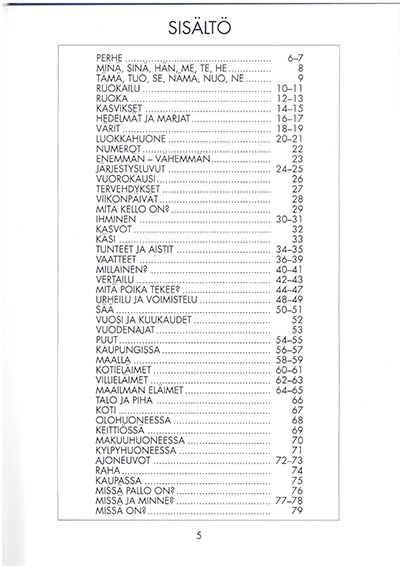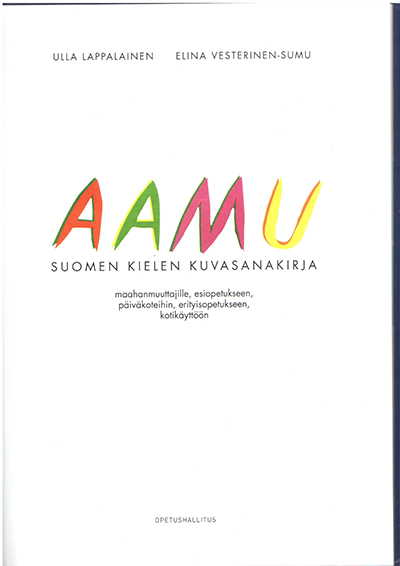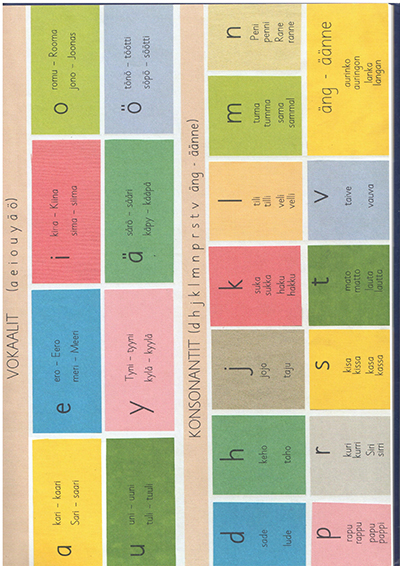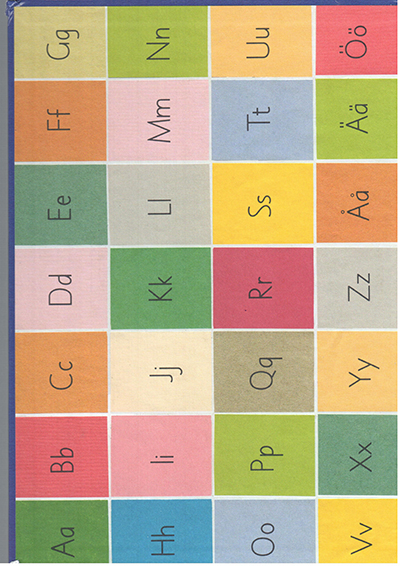| Sorted by date | |||
page161from Nordic Architects Writes
Nine
years ago, giving his inaugural lecture on theme “The Problem of Architectural
Form”, Professor Aulis Blomstedt ended his speech as follows:
The
development of architectural forms does not stop here. We can already see signs
of more than three-dimensional design, for example in that we try to think of
the milieu that has to be designed as a field in which changes of form also
take place in the dimension of time.
Today we can say that the random signs then
visible have become an easily recognizable signpost pointing out the direction
that will be taken by architectural planning in the future. We can now say that
the problem of flexibility is also the problem of architectonic form.
Taking
the time dimension into consideration in planning is, of course, hampered by
certain features connected with human existence and behavior. It is natural
that man, with his brief time span, should hope to get returns from his
investments in building pretty well immediately and not many years later. As we
well know, this human characteristic is usually one of the biggest obstacles to
long-term economic planning. Architectural planning aiming at flexibility meets
the same kind of difficulties. The need for flexibility may, indeed, in the
form of, for example, technical solutions or preserving internal reserves,
involve expenses which we want to avoid. In English university planning it has
been noted that in general the cheapest of the premises to be built – the
student halls – call for least flexibility, whereas the expensive premises, the
technical laboratories, need a high degree of flexibility. Economic benefit is
felt later, after several changes have perhaps been made. In general, the need
for flexibility is felt most in buildings which are the expensive type and
where there are great changes in function, such as research centres, colleges,
production plants and hospitals. Ultra-expensive military aircraft are outdated
in a year or two.
A
planner who consciously tries to compensate for deficiencies in programming by
drawing up a plan which in his opinion offers flexibility, easily finds himself
in the thankless position of a prophet, crystal-gazing for the future. The
architect who in this respect defends the importance of flexibility is
considered a dreamer, the proponent of impossible utopias. The private client
who himself draws up and carries out his own working schedules every day may
well understand the importance of a plan aiming at flexibility. But when the
client is a corporation, a direct exchange of views about function is often not
possible, and the holy regions of “room planning” prescribe the solutions,
where flexibility is not known. The need for flexibility is, however, in fact
great in civic buildings planned for anonymous consumers, in the planning of
which the architect all too rarely knows who will actually be using the
building’s premises and what they will need.
Luckily
man is a flexible and adaptable creature. He can live and work in the most
primitive conditions and make his surroundings pleasant. He can also, to the
horror of the aesthetic eye, redecorate our neatly planned, balanced
accommodations quite differently – and again be perfectly happy there.
The
need for flexibility involves taking into consideration the multiple forms of
life, its everyday character, in all planning. It leads to an architecture of
many possibilities, to a life-giving environment. A sterile environment
produces the situation shown in an Enrico drawing where the lady next door is
shouting to her friend, on catching sight of the planner: “Quick! Take the
plant out of the window. The architect’s coming!”
|
|||
|
|||
|
|
Readingroom from Wu Huiping
1/11Go to Page:
 ... ...
... ... ... ...
... ... ... ...
... ... ... ...
... ... ... ...
... ... ... ...
... ... ... ...
... ... ... ...
... ... ... ...
... ... ... ...
... ... ... ...
... ... ... ...
... ... ... ...
... ... ... ...
... ... ... ...
... ...