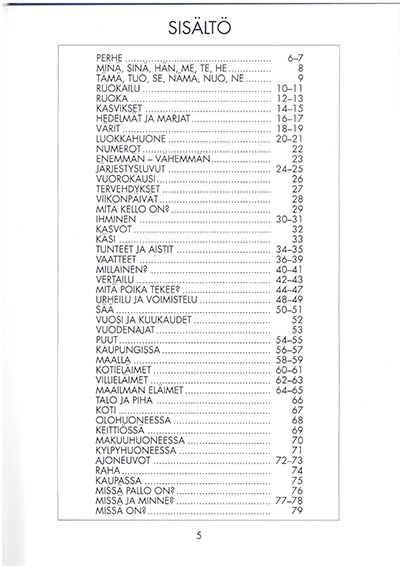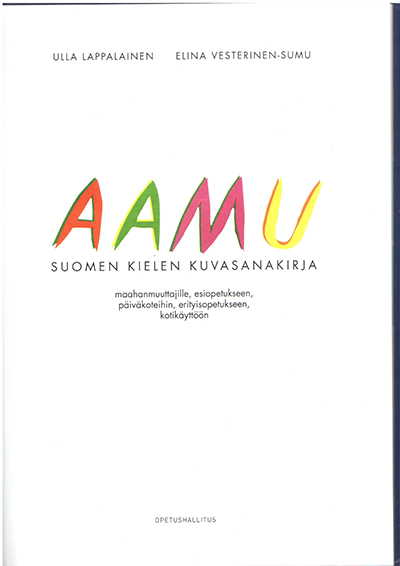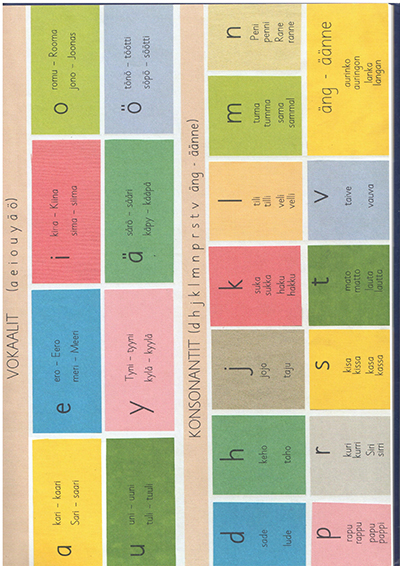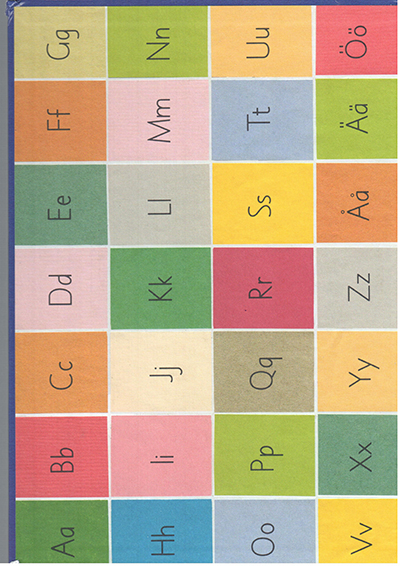| Sorted by date | |||
page168from Nordic Architects Writes
4 Imaginary and entertainment environments “Disneylands”, zoos and funfairs act as places of refuge from the dreariness of the urban surroundings. 5 Event and participation environments Pedestrian precincts, children’s villages, centres for performances and musical events, multipurpose halls and gymnasia all help with the problem of what to do with one’s space time. 6 Shaping space and green landscaping Takes care of visual hygiene, redistributes masses and articulates the space between buildings, hides and patches up unsightly views of buildings. 7 The cult of displaying objects and products An ever-growing environment of objects of interest has emerged. City centres are unbroken product display areas. The eye is no longer able to switch from the objects and display windows to see the buildings, the streets and the people themselves. They are seen as passive. 8 The city as a script The city consists of a whole series of urban situations nested one inside the other, which write the script – command environments, guided-movement environments, purchase-stimulation environments, environments that distribute enlightening and educational slogans. 9 The strategy of open form The city that has an open form consists of a freely adaptable network of areas, buildings and objects. Structures are not limited but grow as the situation permits. The environment is governed by the continuous, the relatively incomplete, that is, the direct opposite of the finality of the architecture of synthesis. The city is fragmented, formless, unrecognizable – incomprehensible? The absolute hierarchical stiffness of technical systems and the open anarchy of non-technical types of environment form at the same time an unsatisfactory team of workhorses. Too many components are standing in for each other. The feeling of uncertainty and insecurity can be warded off for the moment, but soon they return again in a new form, in a different context. In the final analysis, the strategy of supplementation is only a substitute. It cannot be used to condense reality so that people’s basic need – the need for a place to live – gets a response. The city of unrestricted growth cannot achieve this almost cosmic relationship with nature, which is characteristic of cities history. Urban man feels this lack of bonds as a general feeling of transience. He experiences the unreality stemming from the current quality of the city.
|
|||
|
|||
|
|
|||
page167from Nordic Architects Writes
Today’s mechanistic techno-culture
environment is out proportion with humankind. It is an alienated species of
reality and it has nothing to say in terms of creating human closeness. The
viewpoint that shapes the city culturally has been thoroughly ruined and that
is a problem! So too is the reason why modern architecture looks as if it has
been barbered down to the hairline! Why does the city create an impression of
nothing but abundance and quantity without leaving us any clear impression of
quality?
Perhaps
the cultural goals of a great synthesis are not just surplus ballast after all.
At least throwing them away has tended to make the development problems of
urban culture worse.
The
deep structure of traditional culture in the environment – in other words the
comprehensive task of architecture – has not been invented in vain, but is
natural, that is to say response to basic human needs.
Supplementation strategies
For some time now we have aware that
building design and environmental design have suffering from a deficiency
disease. We have been eagerly searching for, and indeed finding, ways of
combating the sterility of techno-culture or at least covering it up and
alleviating its alien features.
So
far, several programmes have been found to repair and adjust this development. The
thing shared by all of these is that they divert attention from the building to
the environment, to a wider objective reality, its programming. At present,
town planning is governed by the idea of the environment as some kind of
galactic pluralism. Urban space is made up of numerous fields nesting inside
each other and mutually interacting at the same time. The character of these
fields can be illustrated by the following list.
1 The flight into history
Fleeing to the realms of pre-industrial
urban culture. Arousing the idea of the new small town. Trying out old,
alleyway towns with labyrinthine buildings. The emphasis shifts from genuinely
searching for something new and of high quality, to putting everything into
restoration. The idea behind this is that by preserving at least a little bit
of the old, it is easier to accept even a lot of the rather unpleasant new.
2 Environmental art
Works of art as big as buildings used as
landmarks, as local identification marks, or as stimulating arrangements of
signals.
3 Major technical components of the
environment
Tunnels, bridges, flyovers, parking decks,
pedestrian decks seen and experienced primarily as substitutes for buildings in
urban space.
|
|||
|
|||
|
|
|||
page166from Nordic Architects Writes
To divide the building into a planned field
of structural dimensions – to eliminate the picture of a spatial architecture
that changes through growth;
To
assemble a building from finished components – to eliminate the opportunity to
create a building where the overall entity is made up of (ever smaller) unique
details;
To
assemble buildings of arbitrary size by repeating the same components
horizontally and vertically –i.e. the whole is nothing more than the sum of the
parts – to eliminate the rule that says the whole is more than the sum of the
parts;
To
construct the same buildings in more diverse places and more diverse
surroundings – to eliminate the requirement that the building should adapt to
the site and to nature – to eliminate the complex relationship between the
building and the surroundings;
That
the crucial dimensioning in the surroundings is derived from traffic planning
and municipal engineering – this eliminates the possibility of buildings
fitting together and the task of buildings out urban space so that it is recognizable.
This
list is far from being complete. It is just a representative sample of a chain
of events resulting in the piecemeal crumbling of existing experience – the
viewpoint of synthesis.
The
successor to the architecture of synthesis, the new environmental state of techno-culture,
radiates many kinds of threats and the pressures of monotony. Its architectural
desert is dominated in turns by suffocating superfluity and by a complete
dearth of ideas to the point of tedium.
The
excision of content that has taken place over the last twenty years or so has
been too great. The natural expectations that we, as individuals, as groups and
as society, attach to the built environment are fulfilled only in part. We know
that there is not that equivalence in our cities that we demand emotionally and
by right.
Sant’Elia’s
ill-fated futuristic vision comes to mind once again: “the fundamental
characteristics of Futurist architecture will be impermanence and transience. Things
will endure less than us. Every generation must build its own city.” Our
generation has not been particularly successful in its efforts.
The
more the cities grow, the poorer their quality will become – to the point where
the minimum need, which might be seen as proximity to one’s surroundings and
experience them as an expression of safety, will generally speaking no longer
be fulfilled. The voluble expression of gesture and symbol in established
cities is today that something that we long for, that something that the new
can never be.
Our
own city is nothing more than a collection of unnamed places, insignificant
spaces, surroundings that nobody could ever identity with. Our cities are no
longer syntheses, no longer great silhouettes we can identify with.
Sant’Elia’s
dream was the idea of identification, just the same as the genuine dream of the
Futurists of the 1910s – feelings and inward experience had to be in parallel
with the articles and events of the outside world.
|
|||
|
|||
|
|
|||
page165from Nordic Architects Writes
These and others similar requirements
forced Finnish architecture in the 1950s to aim high, perhaps too high. Presumably,
observing these rules was accompanied by an internal surplus growth in reserves
of meaning and pluralism – unresolved pluralism instead of striving for
oneness. Perhaps architecture served the tasks which, in the final analysis,
the architects themselves did not require.
In
Finland in the 1950s, we were approaching an architecture that was a synthesis
of art and culture – a degree of premium form. Society viewed this sort of
building culture as foreign. Architecture proclaimed the solemn message of
integrity, but it was recognized as utopian. It did not correspond with the
realpolitik of the time and its pragmatic economics.
As
we progressed into the 1960s, architecture had to face up to an ever stronger
headwind. Several bursts of development took place, but together they worked
against architecture.
Synthesis in the grip of techno-culture
The 1960s became the decade of
simplification and reduction
What does this mean?
Industrial
mass production brings with it an irreconcilable conflict between quantity and
quality.
The
idea of social equality is realized with the help of standardization. The
sameness of basic housing needs calls for more or less the same kind of
construction.
The
international markets of distribution and consumption upset requirements for
local quality and local differences.
Organization
and scientific research create new rational models for thought and action.
Respect
for individual artistic intuition collapses.
The
basic architectural content of buildings also experiences a series of rapid and
radical changes. The following list illustrates the transformation that appears
in ways of thinking in the 1960s – the building is now an object and an item of
production, where the aim is:
To
minimize choices – to eliminate the ideal of abundant choice;
To
produce buildings that can be repeated ad infinitum – to eliminate the basic
idea that limits are essential;
To
find a universal application, that is a building suitable for everywhere and
every use – to eliminate the ideal of individuality in a specific case;
To
find a scientifically developed solution – to eliminate the possibility of
something being invented by chance;
To
find a system of division that runs through the whole and a logical connection
of each part of form a system – to eliminate the idea of an indivisible
undifferentiated whole;
|
|||
|
|||
|
|
|||
page164from Nordic Architects Writes
Firm faith and trust in people’s ability to
build reality on the basis of an inner view was characteristic in the first
decade of the twentieth century. Correspondingly, the Bauhaus in the 1920s saw
training in building design and industrial design as a synthesis of art and
technology. Thus the architecture of functionalism was born.
After
the Second World War, Finnish architecture of the 1950s was based – at least I
assume so – on the spatial concept of the Futurism of the 1910s and the object
concept of the functionalism of the 1920s. the aim was still an artistic and
technical whole.
What is an artistic and cultural concept of
architecture?
Behind architecture is a weighty view of
the status and task of art as a cultural force. A building is more than a
tangible object intended for use. It has its own internalized picture of
totality. It arrives at an expression that surpasses practical need. Architecture
itself wanted to describe society from all sides and shoulder a heavy
responsibility – one that society saw as superfluous, even dangerous.
What,
for example, is the view of architecture as a genuine picture of the times?
Achieving it called, in individual cases, for a lofty expression of space and
form, which the task in question scarcely demanded.
This
superfluous message, the idea of additional existence, is precisely characteristic
of artistic culture. In artistic and cultural architecture, form has to be
allowed to grow on its own, as a kind of language: the building speaks. The
building is personified. As a system, it exceeds the language of simple
function. The building gives the impression of personification divorced from
people. There is a rhythmic movement in its form, which plays on the feelings. It
is filled with mystic emanations of existence.
When
talking about the essential nature of architecture in the 1950s, architects
used their own reference language. A few examples of the vocabulary of this
sort of jargon or working language will illustrate what we are talking about.
Wholeness
and oneness: a synthesized building complex of any size grows into an
indivisible whole consisting of form, structure and function.
Originality:
architecture has a characteristic space and form of its own.
Reality:
architecture is at one with the modern way of life and architecture is a true
and positive reflection of the times.
Authenticity:
the use and treatment of building materials correspond with the experience of
authenticity we find in nature.
Functionality:
functionality is the common denominator of all other factors – it also
describes the social responsibilities of architecture.
Human:
an architectural work is characterized by scale to suit the needs of living,
and by recognizable and comprehensible form.
Synthesis
of form: a building is a cultural and artistic work at the same time as it is
an article for daily use and a consumer commodity.
|
|||
|
|||
|
|
 ... ...
... ... ... ...
... ... ... ...
... ... ... ...
... ... ... ...
... ... ... ...
... ... ... ...
... ... ... ...
... ... ... ...
... ... ... ...
... ... ... ...
... ... ... ...
... ... ... ...
... ... ... ...
... ... ... ...
... ...