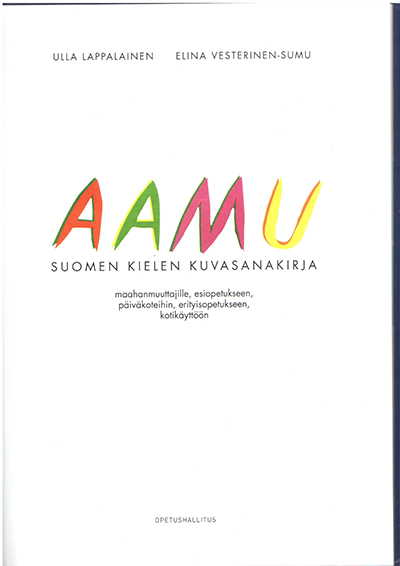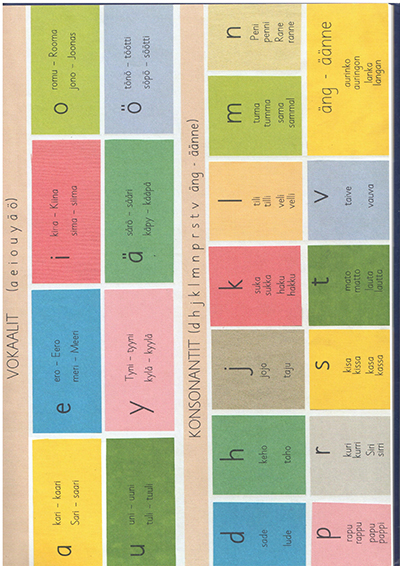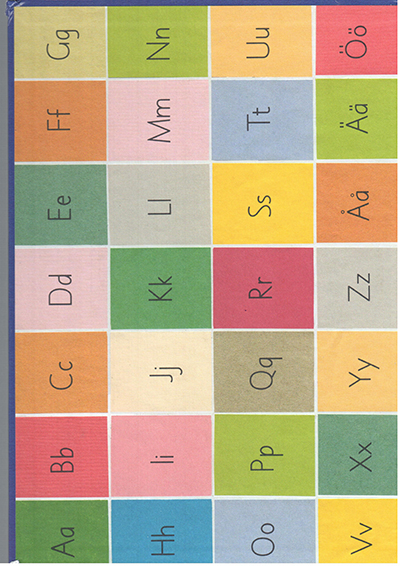| Sorted by date | |||
page118from Building Ideas
5 Louis I. Kahn – Salk Institute, La Jolla,
California, 1959-65: Plaza. (Neil Jackson)
6 Louis I. Kahn – Salk Institute, La Jolla,
California, 1959-65: Plaza. (Neil Jackson)
|
|||
|
|||
|
|
|||
page117from Building Ideas
4 Louis I. Kahn – Salk Institute, La Jolla,
California, 1959-65: Colonnade. (Neil Jackson)
|
|||
|
|||
|
|
|||
page116from Building Ideas
described the importance of the sculpted
ground-plane, in the definition of a significant place. The dramatic
juxtaposition with a hovering roof-form, such as the outside of the Sydney
Opera House and the inside of the Bagsvaerd Church in Copenhagen, displays a
similar Heideggerian preoccupation with the building as an interface between
earth and sky. Norberg-Schulz also wrote on Louis Kahn, in another of his later
essays, discussing particularly his distinctive design approach which is
reminiscent of Husserl’s bracketing. When beginning a project for a school,
Kahn tried to abandon his preconceptions and to rethink the nature of the
institution in terms of its essential characteristics:
Schools
began with a man under a tree who did not know he was a teacher, discussing his
realization with a few who did not know they were students. The students
reflected on what was exchanged and how good it was to be in the presence of
this man. They aspired that their sons also listened to such a man. Soon spaces
were erected and the first schools became.20
Kahn
thought of these “institutions” as the basic structures of society and it was
the task of a meaningful architecture make them visible to humanity. At the
same time a building should make visible the essential “structures” of the
natural environment, particularly the characteristics of the local landscape
and the changing conditions of natural light. The buildings for the Salk
Institute in California and the Kimbell Art Museum in Fort Worth both reveal
these preoccupations in their overall layout and choice of materials. The Salk
provides a monumental plaza which opens the building up to view the wider
landscape, and – as Heidegger would appreciate – to “receive” the sky. At the
Kimbell, Kahn’s textured surfaces illustrate his idea of materiality as “the
giver of light”, and also echo his famous saying that the sun never knew how
great it was until it struck the side of a building.”21
|
|||
|
|||
|
|
|||
page115from Building Ideas
The Norwegian historian, Christian
Norberg-Schulz, has been perhaps the most prolific of these recent writes,
producing a series of works that tries to question the dominant emphasis on
functional norms. He also utilized the concept of genius loci – spirit of the
place – in the book of the same name, subtitled “Towards a Phenomenology of
Architecture”, and he also made use of many of the ideas we have been
discussing. Norberg-Schulz borrows directly from Heidegger’s work on the nature
of dwelling, though he develops the ideas more specifically through the notion
of the “existential foothold”:
First
of all I owe to Heidegger the concept of dwelling. ‘Existential foothold’ and ‘dwelling’
are synonyms, and dwelling, in an existential sense, is the purpose of
architecture. Man dwells when he can orientate himself within and identify
with, an environment, or, in short, when he experiences the environment as
meaningful. Dwelling implies therefore something more than ‘shelter’. It
implies that the spaces where life occurs are places, in the true sense of the
word.19
What
gives location its character, and transforms an abstract space into a concrete
place, is the way in which a work of architecture provides a visualization of
the genius loci. This can happen in various ways, according to different
cultures and historical traditions, and in his earlier book Meaning in Western
Architecture he set out to show how this had occurred in the past. By analyzing
buildings of different periods in terms of their common symbolic
characteristics, he tried to demonstrate how every culture has expressed its
belief systems through its architecture. Whether based on religious rituals or
on the structure of the cosmos, he tries to show how these narratives have been
“concretised”, in ways specific to their geographical context.
In
his later writings, these ideas were also applied to more recent buildings,
such as in the essay on Jorn Utzon concerning the theme of earth and sky in his
work. In Utzon’s own essay “Platforms and Plateaus”, which looked at the
landscape forms of sacred sites, he
|
|||
|
|||
|
|
|||
page114from Building Ideas
3 Frank Lloyd Wright –“Fallingwater”, House
for Edgar Kaufmann, Bear Run, Pennsylvania, 1935-39.(Jonathan Hale)
|
|||
|
|||
|
|
 ... ...
... ... ... ...
... ... ... ...
... ... ... ...
... ... ... ...
... ... ... ...
... ... ... ...
... ... ... ...
... ... ... ...
... ... ... ...
... ... ... ...
... ... ... ...
... ... ... ...
... ... ... ...
... ... ... ...
... ...


