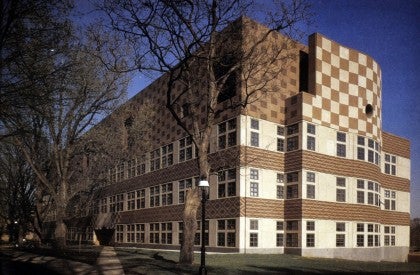| Sorted by date | |||
page150from Building Ideas
4 Robert Venturi and Denise Scott Brown –
Research laboratories, Princeton University, 1986. (Alistair Gardner)
|
|||
|
|||
|
|
|||
page149from Building Ideas
satisfy both demands by disconnecting them
from each other, hence the functional “shed” and its expressive “decoration”.
This strategy involved a kind of honesty in its separation of the two functions
and has led to a series of buildings characterized by their surface
articulation – Venturi accepts that the architect often controls only the
building’s skin, so he treats it as a screen for the display of surface pattern.
The more recent buildings at Princeton, such as Wu Hall from the early 1980s,
and the ISI Building in Philadelphia, from 1978-79, show the implications of
this approach to the decoration of surface. Another building which plays with
the concept of the “empty” signifier is the Benjamin Franklin Museum which
stands on the site of his former house. Instead of rebuilding the house from
historical records, an outline of its form has been created in white-painted
steel. This is an extreme example of a building that tries to deny its own
substance,
3 Robert Venturi and Denis Scott Brown – Wu
Hall, Princeton University, 1980-83.(Neil Jackson)
|
|||
|
|||
|
|
|||
page148from Building Ideas
1 Ventury and Rauch –Franklin Court,
Philadelphia, 1973-76.(Neil Jackson)
2 Robert Venturi and Denise Scott Brown –
Sainsbury Wing, National Gallery, London, 1986-91.(Neil Jackson)
|
|||
|
|||
|
|
|||
page147from Building Ideas
Meaning and Architecture and edited by
Charles Jencks and George Baird. Jencks went on to champion the use of semantic
references in buildings, which became the basis of what we now refer to as the “language”
of postmodernism in architecture. Robert Venturi was perhaps the first
architect to make explicit use of these ideas, in terms of the self-conscious “quotation”
of historic forms in his buildings. While in his early work from the 1960s
these references are still fairly abstract – such as in the arch form across
the doorway of the house for his mother, near Philadelphia – in his later work
they appear in a much more literal form, as in the classical pilasters and
Egyptian decoration of his Sainsbury Wing of the National Gallery in London.
Uniting these two extremes is the principle of the arbitrariness of the sign, which
in his written work Venturi had translated into an intriguing architectural
theory. On the basis that any object could be made to signify a particular use,
he saw a problem in the modernist principle of expressing a function through a
specific form. Illustrated by his famous sketch of the “duck” and the “decorated
shed”, Venturi showed how a building could signify without resorting to
functionalist expression. Rather than trying to make the form of the building
express the character of what goes on inside, Venturi advocated the application
of signs, as seen in his studies of Las Vegas hotels. He felt that modernism
had compromised itself by insisting on functionalist expression and it was time
to learn from commercial architecture in its techniques of communication:
By
limiting itself to strident articulations of the pure architectural elements of
space, structure and program, modern architecture’s expression has become a dry
expressionism, empty and boring – and in the end irresponsible. Ironically, the
modern architecture of today, while rejecting explicit symbolism and frivolous
appliqué ornament,
has distorted the whole building into one big ornament. In substituting ‘articulation’
for decoration, it has become a duck.16
To
get over what he claimed was a problem within modernism of functional
expression compromising functional operation, he tried to
|
|||
|
|||
|
|
|||
page146from Building Ideas
successive transformations of “archetypal”
buildings. Rossi’s book was only translated into English in 1982, but his work
had in the meantime become internationally famous. The Architecture of the City
had appeared in Spanish and German in the early 1970s, around the same time as
another landmark work, what became the book Collage City written by Colin Rowe
and Fred Koetter, which appeared as a journal article in 1975. This work also
looked at traditional cities as a palimpsest of layers, as Roland Barthes had
suggested in his analysis of literature.
The
historical depth that all these writers were searching for in architecture was
disappearing from the new “functional city” and their intention was not just to
preserve it but to reinvent it as a method for making new buildings in the
contemporary context. The effect of this reassessment of the principles of
modernism was to open the way for linguistics in architecture – the
possibilities for readdressing the relations between form and meaning were
taken up with great interest around this time.
A
good summary of this process was provided by Geoffrey Broadbent in his essay
published in Architectural Design in 1978. Entitled “A Plain Man’s Guide to the
Theory of Signs in Architecture”, the piece contained a systematic treatment of
the field’s major figures,along with explanations of their competing
terminologies. He made a distinction between the two main areas of influence in
architecture, using Saussure’s division between syntactic and semantic. He
described how the two fields might be pursued independently of each other,
leading to contrasting expressions of form. The first, the syntactic view of
architecture, with its emphasis on structures, is dismissed as hermetic
activity – the preoccupation with the rules of formal combination is seen as
ignoring what buildings actually mean. The shortcomings of this criticism will
be considered later in more detail, but for the moment it is worth noting
Broadbent’s conclusion. He regards the semantic dimension of language as
inescapable for architecture, as even so-called neutral structures will
inevitably carry meaning.
One
of the first manifestation of this semantic tendency in architecture was the
collection of essays published in 1969, entitled
|
|||
|
|||
|
|
 ... ...
... ...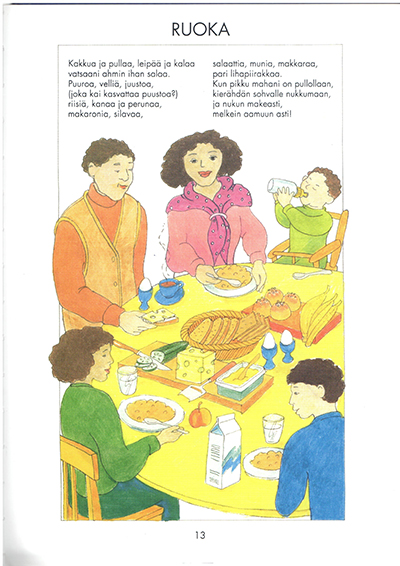 ... ...
... ... ... ...
... ...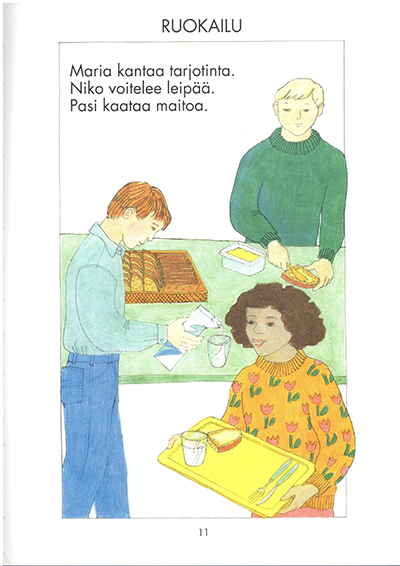 ... ...
... ...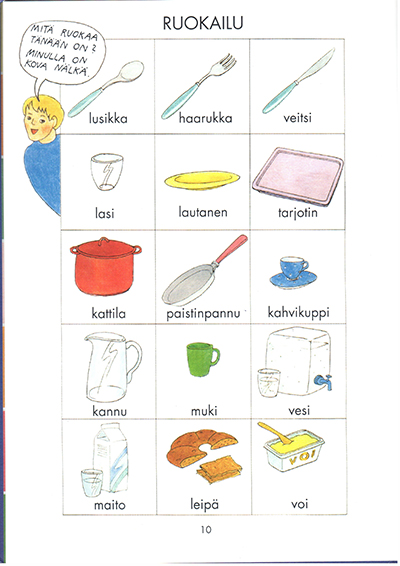 ... ...
... ...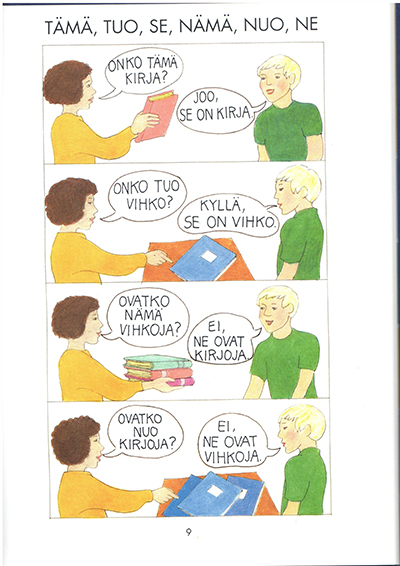 ... ...
... ...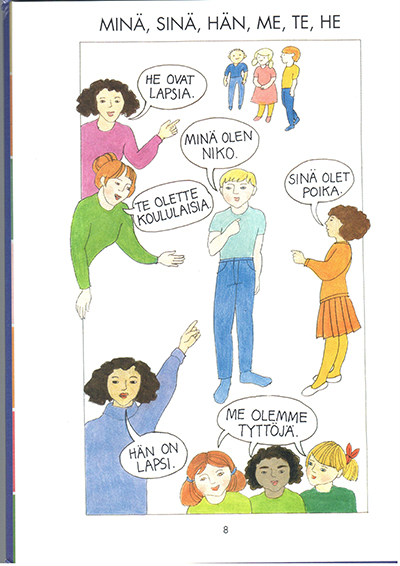 ... ...
... ...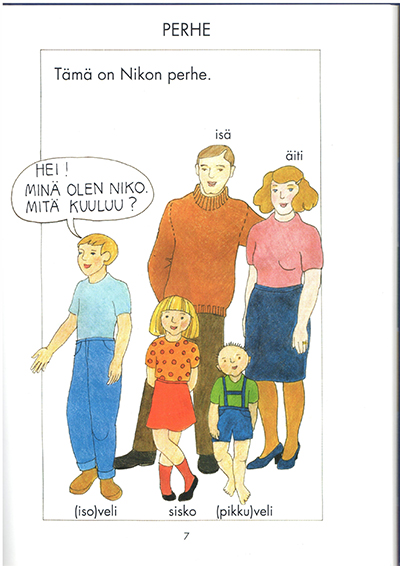 ... ...
... ... ... ...
... ...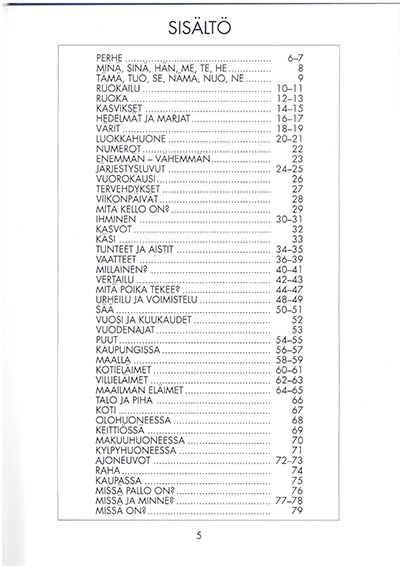 ... ...
... ... ... ...
... ... ... ...
... ...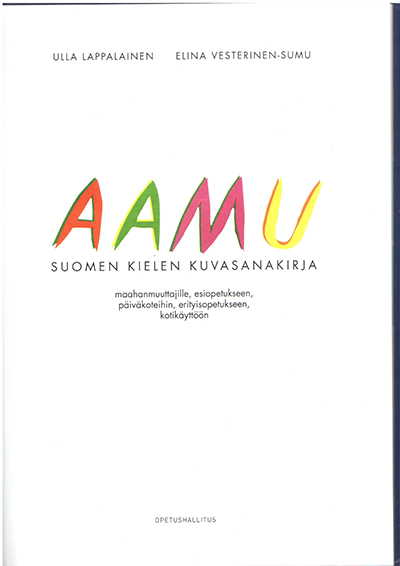 ... ...
... ...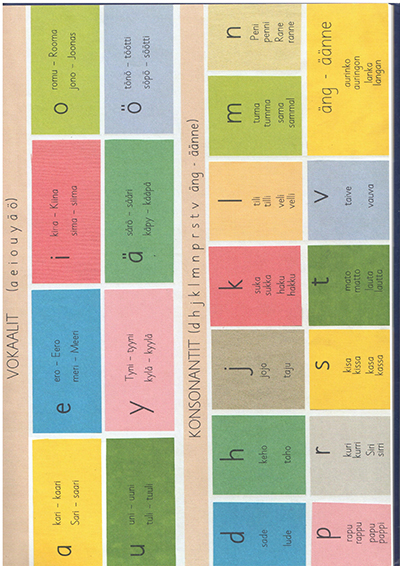 ... ...
... ...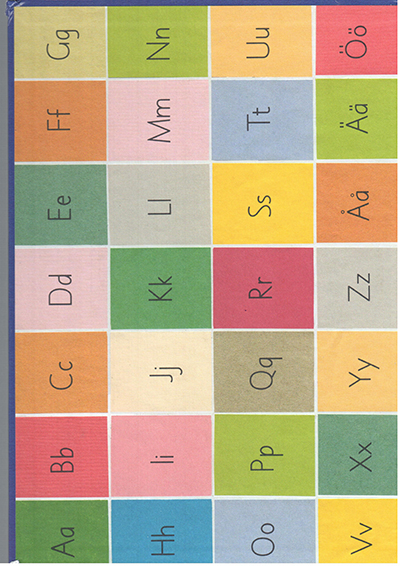 ... ...
... ...