| Sorted by date | |||
|
|||
|
|
|||
page164from Building Ideas
16 Gustave Eiffel – Eiffel Tower, Paris,
1889.(Alistair Gardner)
17 Richard Meier – Atheneum, New Harmony,
Indiana, 1975-79.(Jonathan Hale)
|
|||
|
|||
|
|
|||
page163from Building Ideas
The
column system forms a minimum system of arrangement that allows great freedom
when it comes to filling it in, and that is able to coordinate the large
variety of parts issuing from the highly complex program. While ensuring the
unity of the whole, the column system is an encouragement to shape every spot
according to the requirements of each particular situation.23
By
this means he hoped to engender a sense of identity between user and space,
based on the “colonization” of the individual’s environment, which the building
itself sets out to encourage. To assist this process of appropriation a series
of clues is provided by the architect – places to sit, to display objects and
the user of modularized furniture which can be moved around are all attempts to
inspire involvement between the often passive inhabitant and his/her physical
environment. While Michael Graves had opted for a semantic solution, offering
familiar forms and historical references, Hertberger had proposed a more open
and dynamic process of bodily engagement through the building’s use. That
patterns of use engender meanings has already been mentioned in our discussion
of language, but with the elements of architecture the same could be argued, as
did Roland Barthes with the Eiffel Tower. He saw the Tower as a raw piece of
technology which acted as an idealized “empty” sign – an ideal model of the “neutral”
signifier to which various meanings could easily attach themselves. Barthes
model of the “active” reader – engaged in a creative process of reinterpretation
– could also be applied to Hertzberger’s ideal inhabitant, as a kind of
bricoleur effectively remaking the building.
Another
alternative to Graves’ semantic version of struturalist thinking came from his
fellow New York Five members, Richard Meier and Peter Eisenman. Meier has gone
on develop his approach based on an abstract geometry of “white” forms through
a series of larger scale projects for museum and gallery buildings, such as the
Atheneum
|
|||
|
|||
|
|
|||
page162from Building Ideas
15 Herman Hertzberger – Centraal Beheer
Offices, Apeldoorn, The Netherlands, 1974: Upper level plan. (Redrawn by the
author, after Herman Hertzberger)
“speech” take place when specific
activities begin to colonise a space. Likewise at the Utrecht Music Centre
where Hertzberger employs a similar analogy for his column system, although
here the architecture is made more expressive in its elaboration of the basic unit:
|
|||
|
|||
|
|
|||
page161from Building Ideas
13 Herman Hertzberger – LiMa Housing,
Berlin-Kreuzberg, 1982-86.(Alistair Gardner)
14 Herman Hertzberger – Centraal Beheer
Offices, Apeldoorn, The Netherlands, 1968-72.(Alistair Gardner)
|
|||
|
|||
|
|
 ... ...
... ... ... ...
... ... ... ...
... ...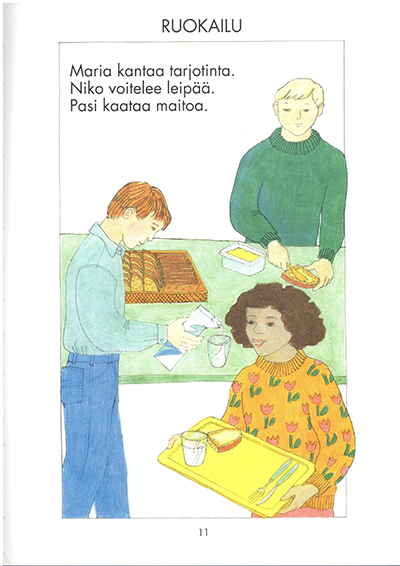 ... ...
... ...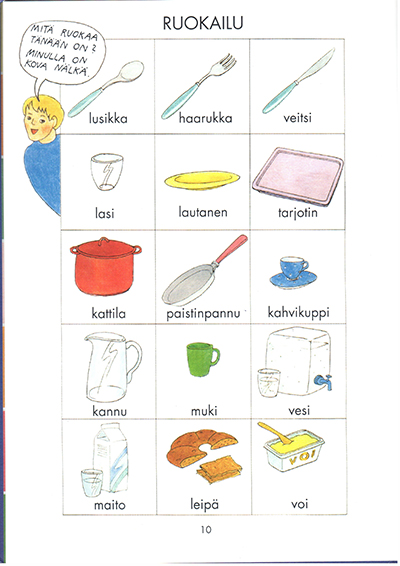 ... ...
... ...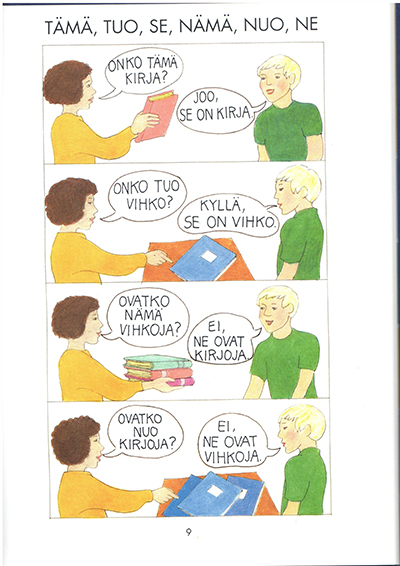 ... ...
... ...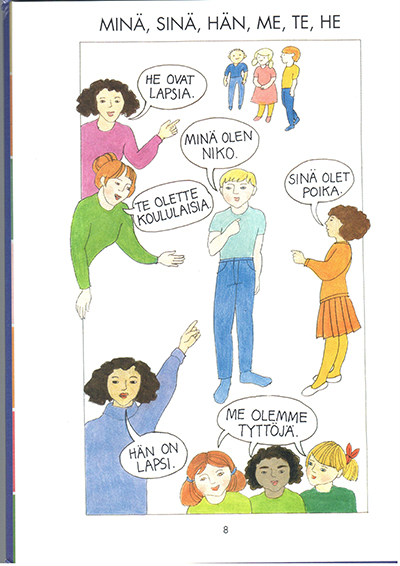 ... ...
... ...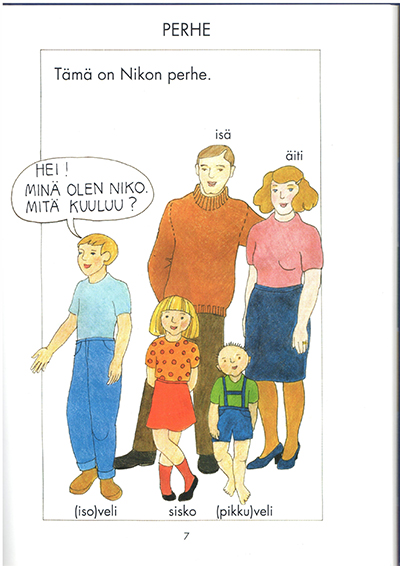 ... ...
... ... ... ...
... ...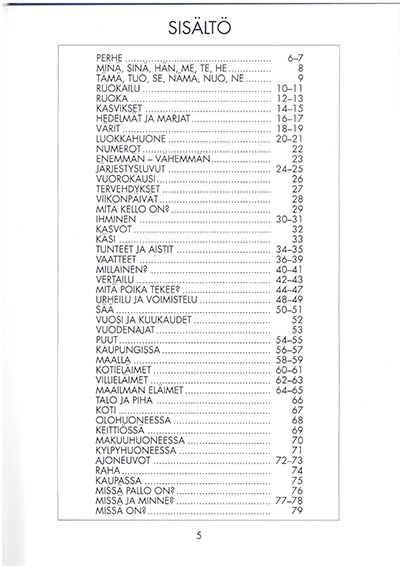 ... ...
... ... ... ...
... ... ... ...
... ...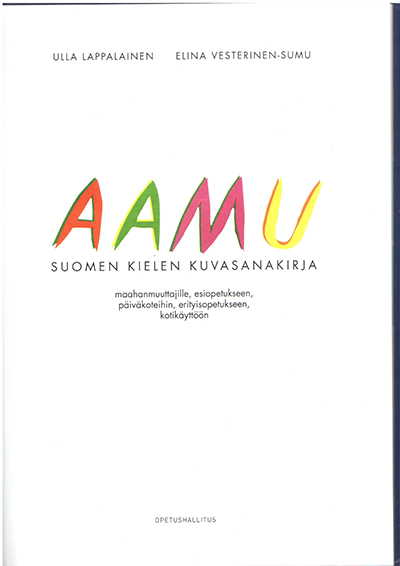 ... ...
... ...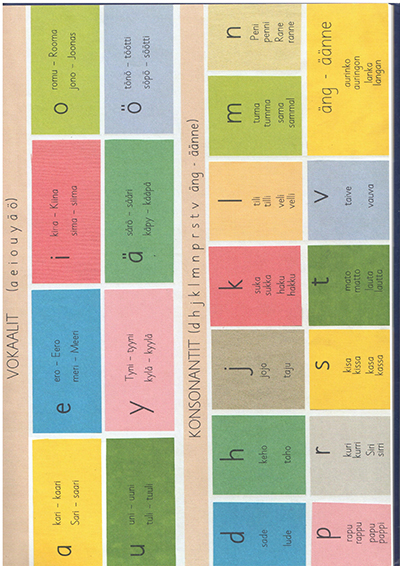 ... ...
... ...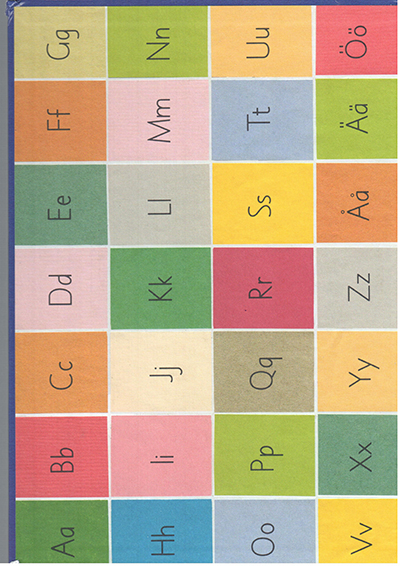 ... ...
... ...



